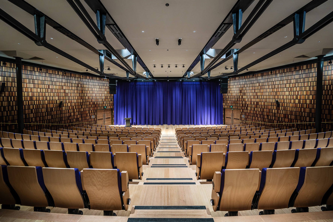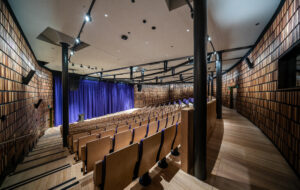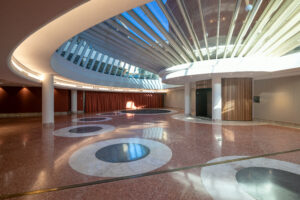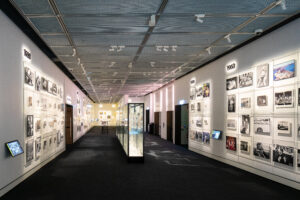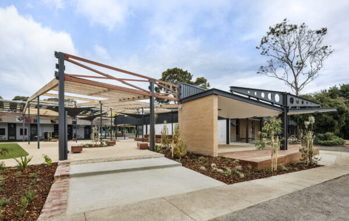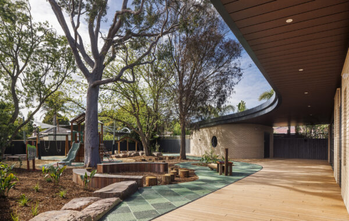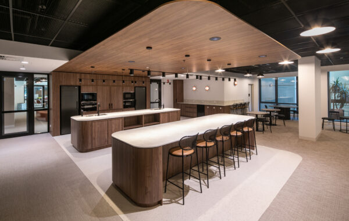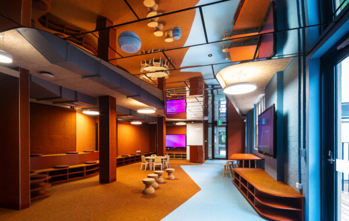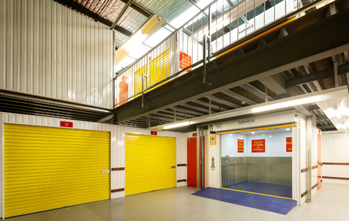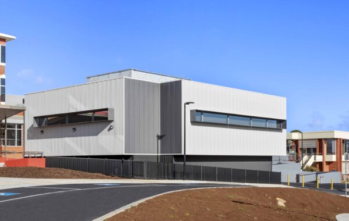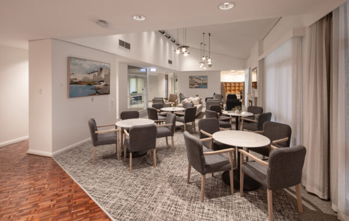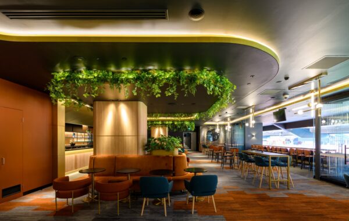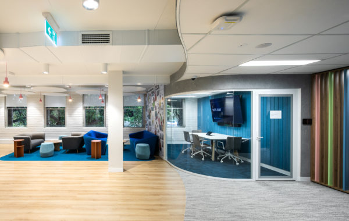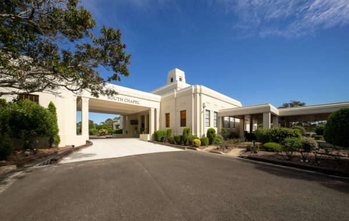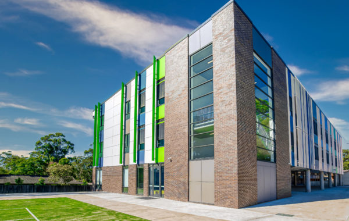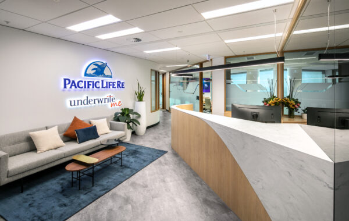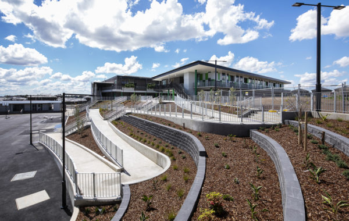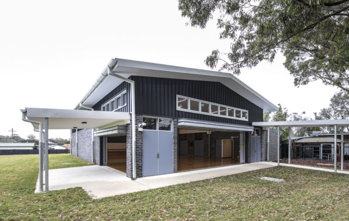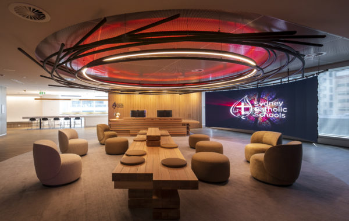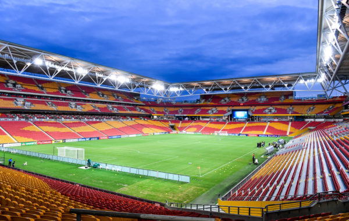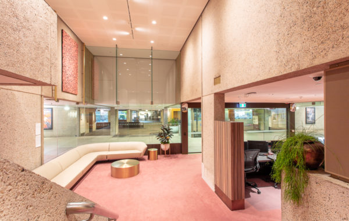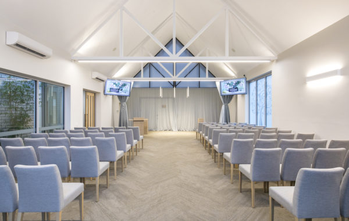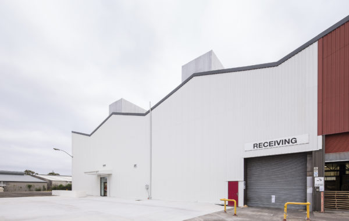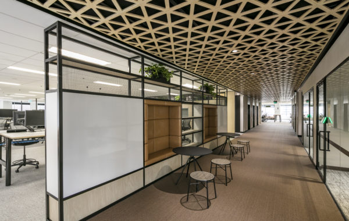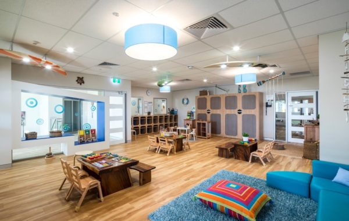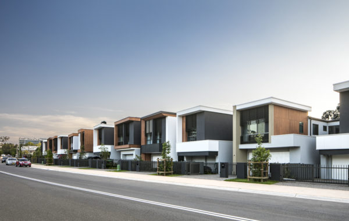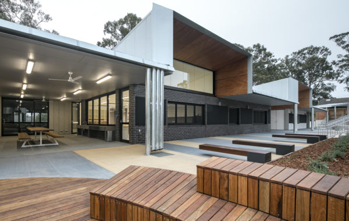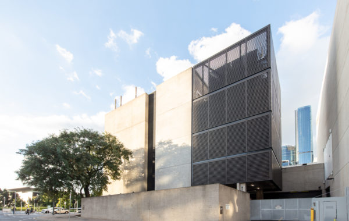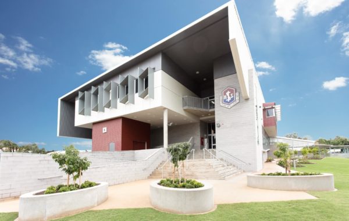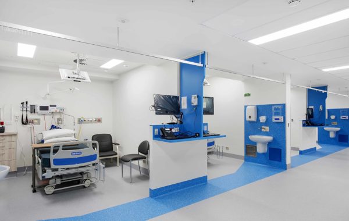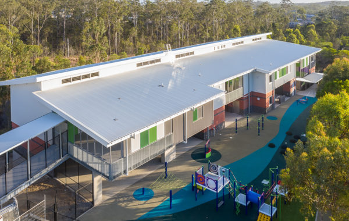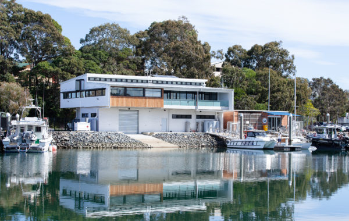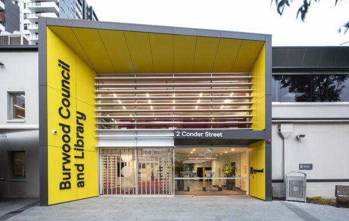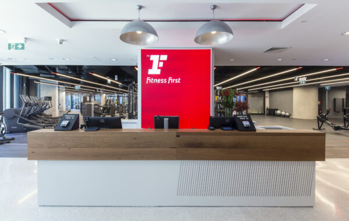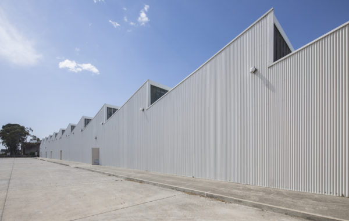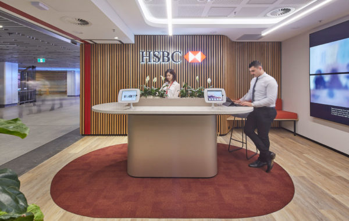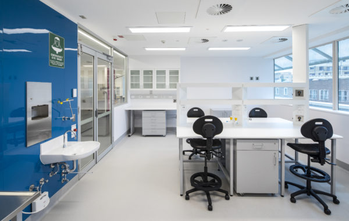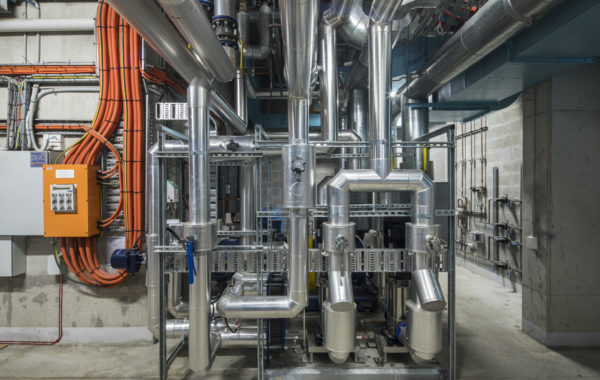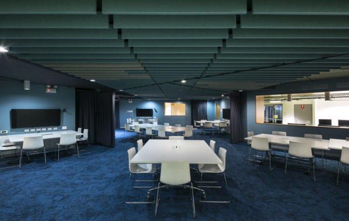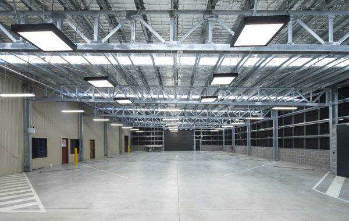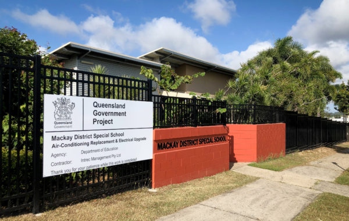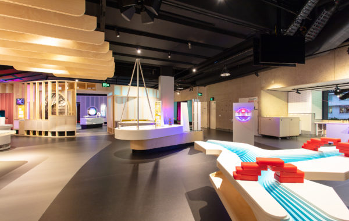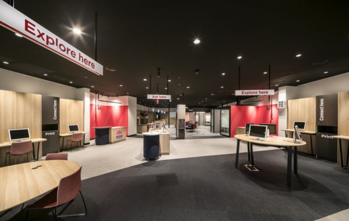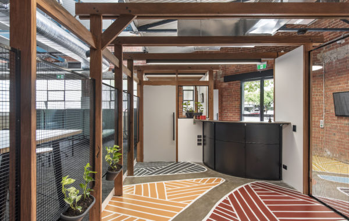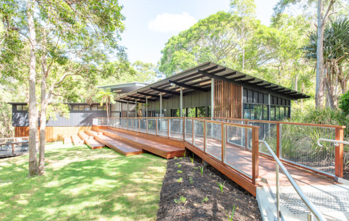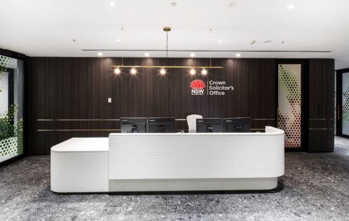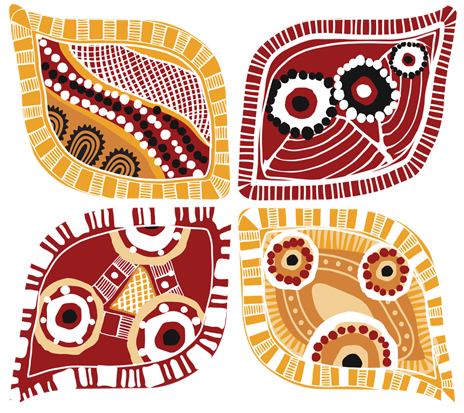The State Library of NSW is recognised as one of the world’s greatest libraries, housing a collection of over six million items. Established in 1826, it holds the title of the oldest library in Australia and is listed on the New South Wales State Heritage Register, featuring numerous significant heritage elements and historical features.
INTREC was engaged to oversee the construction of a new tiered auditorium seating 344 persons, a Lower Ground Circulation Gallery, and a link bridge connecting to a reinstated and refurbished atrium space in the Macquarie Wing at the State Library of NSW.
The Lower Ground Floor Auditorium project involved creating a seven-metre-high space deep beneath the iconic Mitchell Building Reading Room (circa 1910). The Auditorium features a new 4K laser cinema projector and acoustic walls lined with 8723 individual timber slats, referencing the renowned Library Room above. Nineteen speakers were installed around the room, plus six additional subwoofers.
INTREC also delivered the Mitchell Accessible Entry Upgrade at the main entrance to the Library. This project included the careful removal and re-installation of the heritage sandstone exterior to allow for the installation the new lift shaft.
The project included complex structural works to create the space for the auditorium some 3m below the existing lower ground floor. Approximately 1,000m3 of rock/sandstone excavation was required in a confined space below the heritage building. The structure of the auditorium is isolated, 93 tonnes of structural and reinforcing steel was installed to support the space. The space is acoustically isolated, and the area below the seating is an air plenum required for mechanical services air handling. The finishes include brass metalwork, a glass lift, decorative timber panelling, in-situ terrazzo flooring and precast terrazzo balustrading.
The main entryway is a stunning glass-ceiling atrium outside the Governor Marie Bashir Reading Room. The flooring features the last known Wombeyan marble, which has been held in storage for over 20 years.
To connect the Mitchell building and the Macquarie building, INTREC constructed a glazed link bridge. Extensive temporary and permanent engineering was provided to support the heritage façade once the team cut the opening. This bridge was built above a 7 story void that provides Parliament House with its fresh air intake. It was constructed from a PFC and Bondek Concrete slab and consisted of 3 panes of Glass, the roof panel being stressed and cold bent in situ to deliver the seamless curved design.

