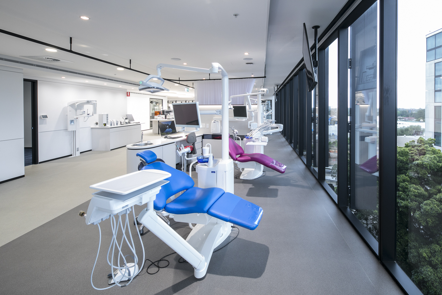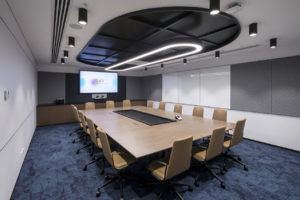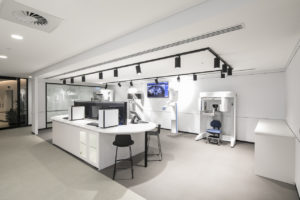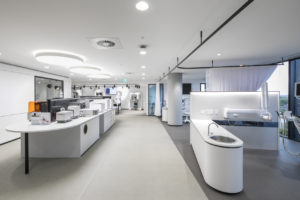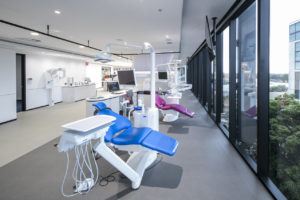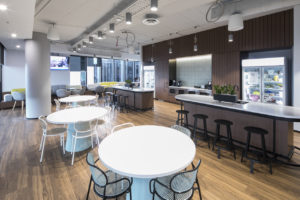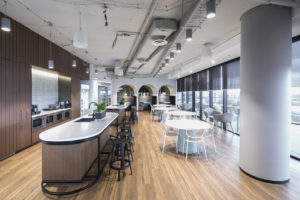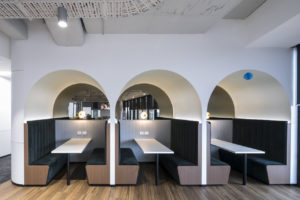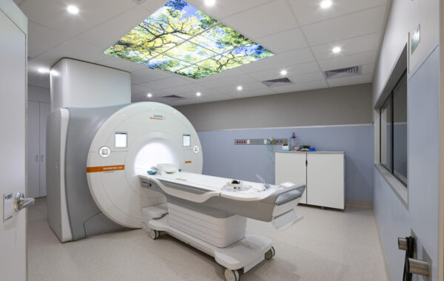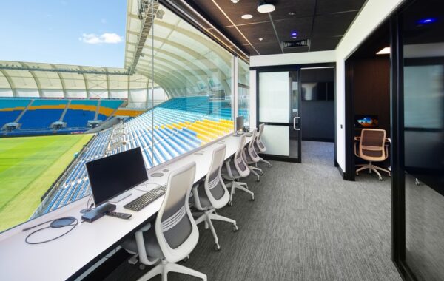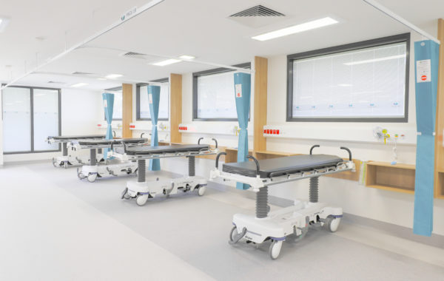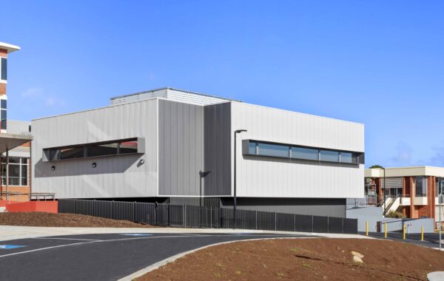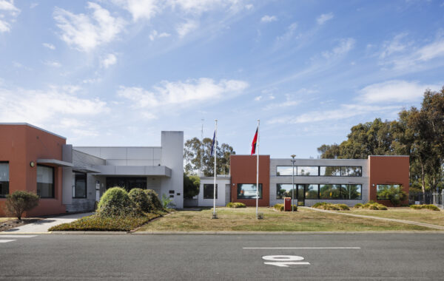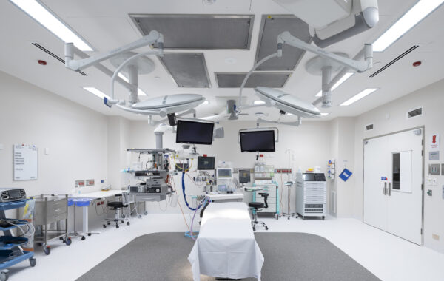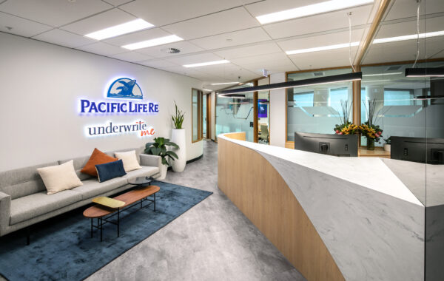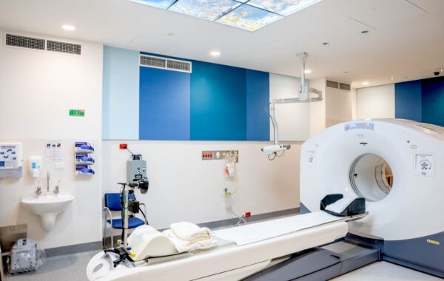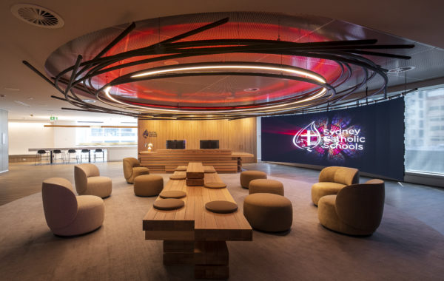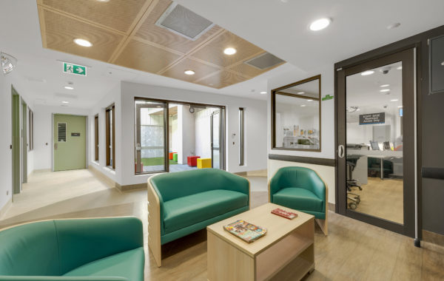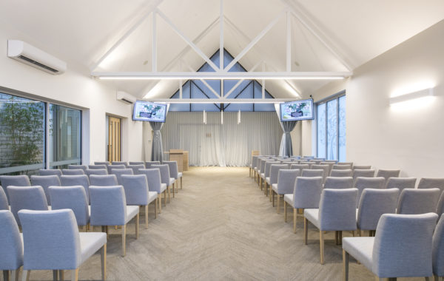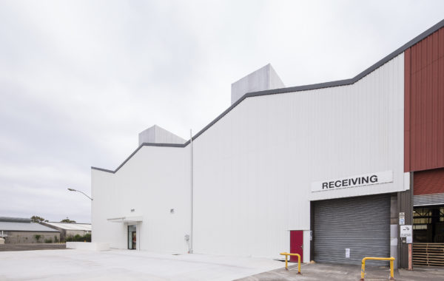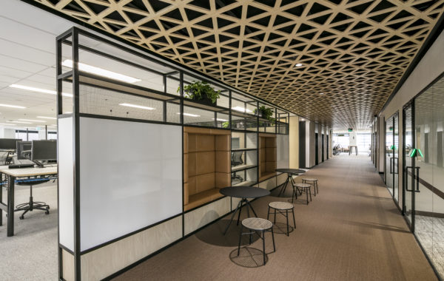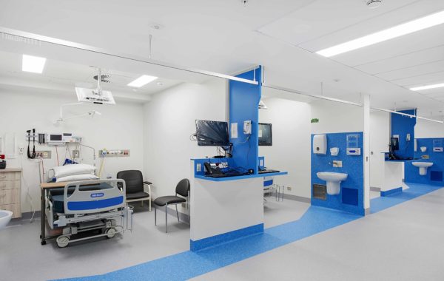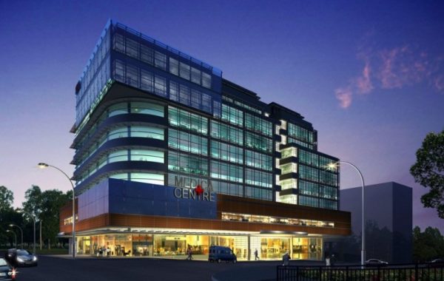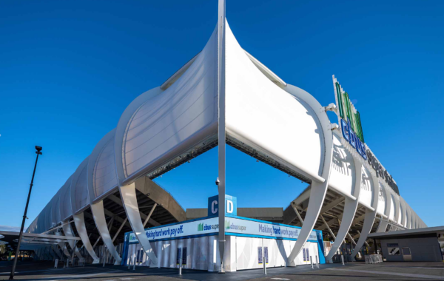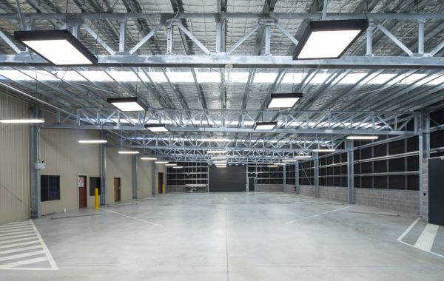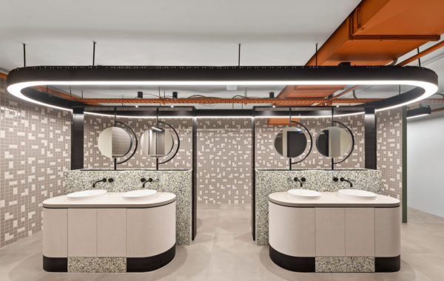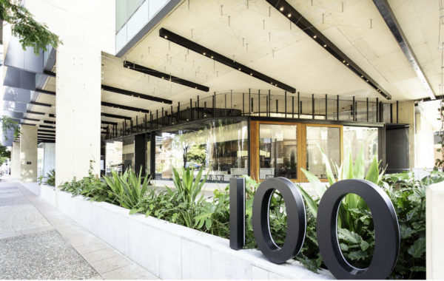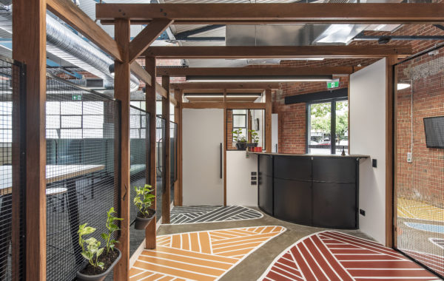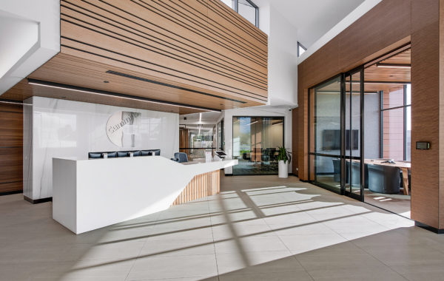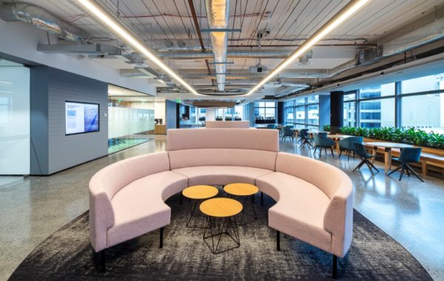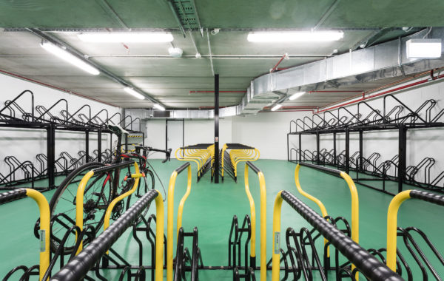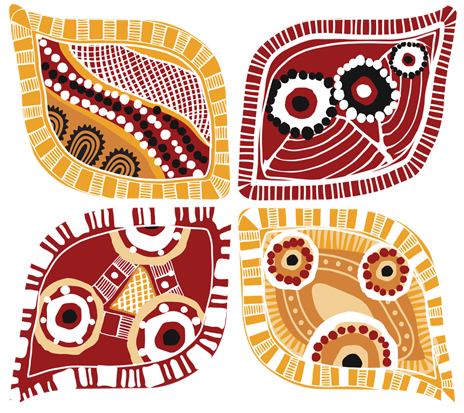Henry Schein Halas (HSH), Australia’s largest dental distributor, engaged INTREC through nettletontribe to undertake an interior refurbishment of their office space and operational sales showroom in Mascot, NSW.
The project was delivered in two stages over a 15-week programme. In Stage 1, our team completed an open-plan office space featuring common areas and meeting rooms. Stage 2 involved the construction of a state-of-the-art sales showroom, which included 2D and 3D imaging displays, dental chair displays, a laboratory, project display areas, a training room, and a boardroom.
Successfully delivering this project within the 15-week timeframe required careful planning and coordination. To meet the handover deadline, INTREC commenced Stage 1 of the refurbishment while base build works were still underway. The distinctive shapes of the walls and ceilings required particular attention and expert craftsmanship to bring the architect’s vision to life. By allowing time in the programme to focus on these design details, the INTREC team delivered a high-quality finish that created a strong visual impact throughout the space.

