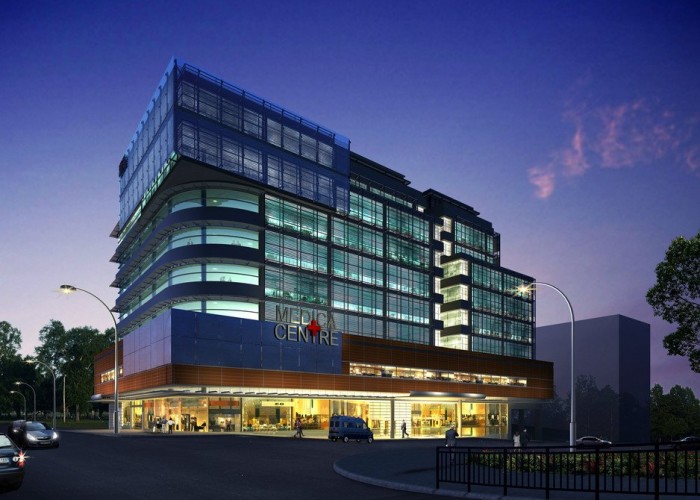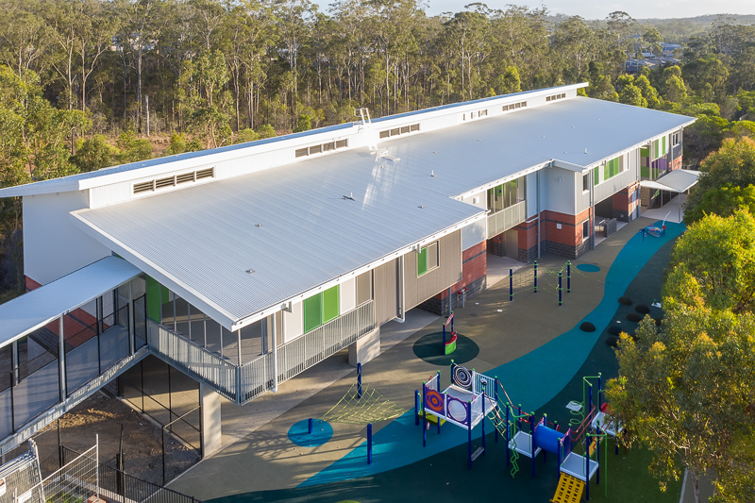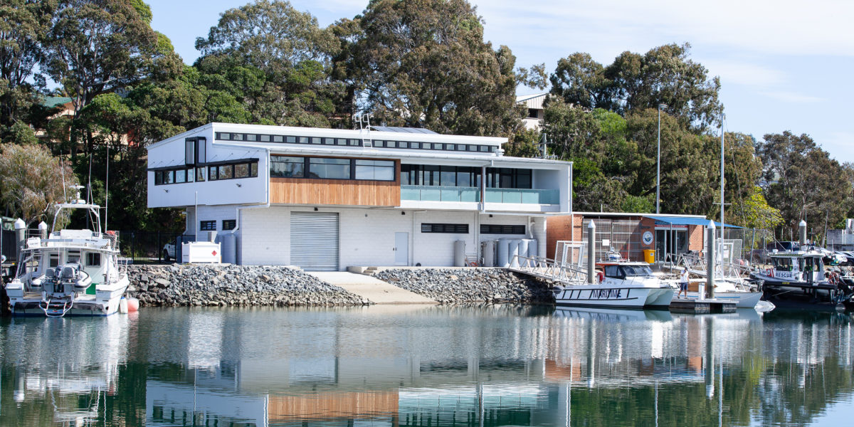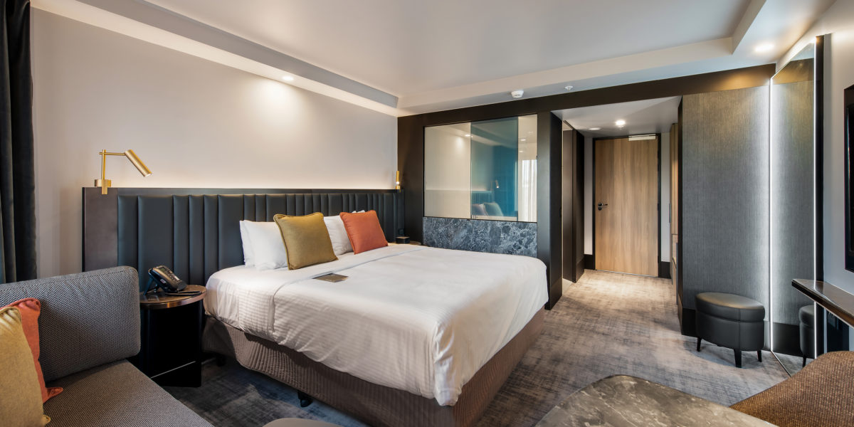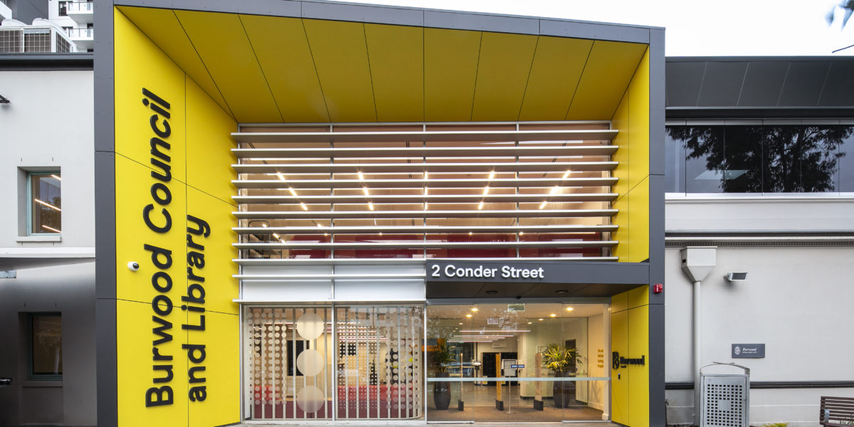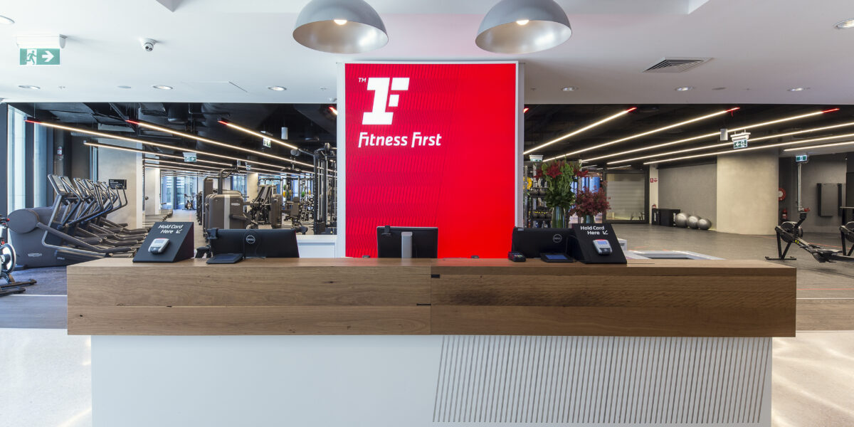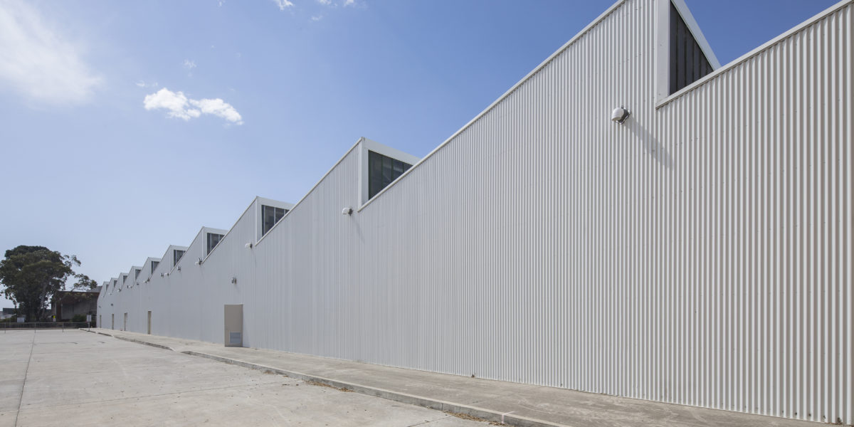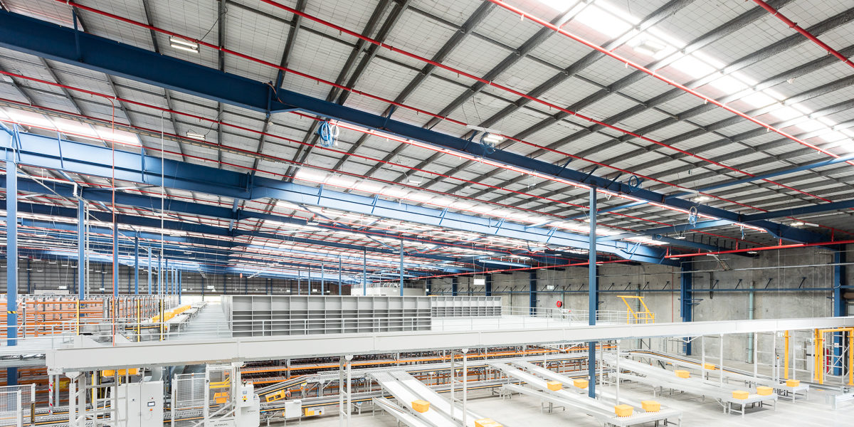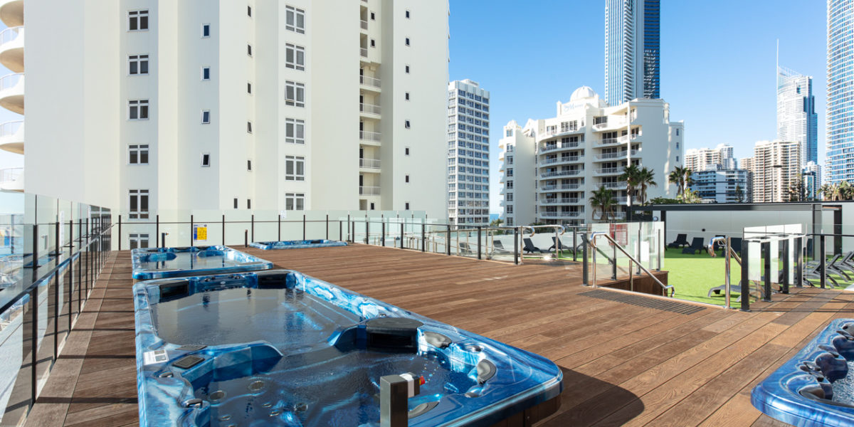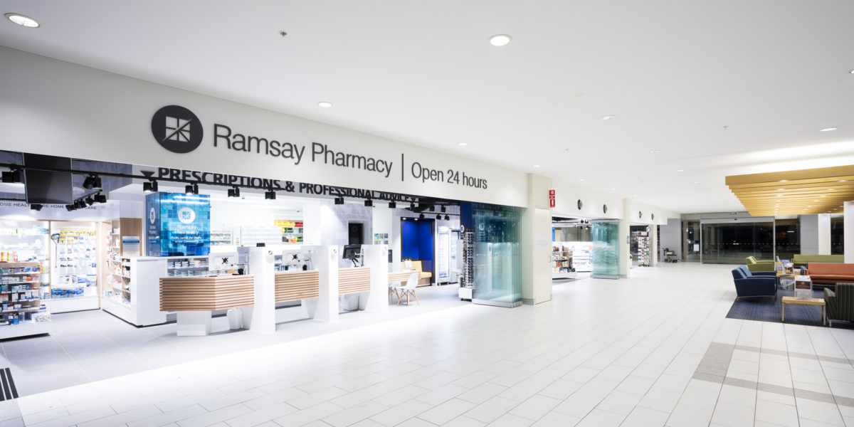Waratah Private Hospital
Waratah Private Hospital, as one of the most technically advanced hospitals, is committed to driving excellence in the care and recovery of their patients. The Rehabilitation Gym and Hydrotherapy Pool was just the next step in their vision to become the healthcare provider of choice in Australia and New Zealand. The gym involved the merging and transformation of two vacant
Augusta State School New GLA Building
Brisbane’s Western Corridor is one of Queensland’s fastest-growing regions. Situated within the Western Corridor, Augusta State School was opened in 2011 with a student population of just under 300 students. By 2017, student population totalled over 878 with a catchment area that includes Augustine Heights, Brentwood Rise, Brookwater and small areas of Redbank Plains and Bellbird Park. On behalf of
RMS Tweed Heads Joint Agency Facility
Under the NSW Government, NSW Transport Shared Services engaged INTREC to undertake the five-month construction of their new Joint Agency Facility at Tweed Heads. Located directly on the Terranova Inlet in Tweed Heads, this impressive facility has been designed to house three separate NSW Government departments; Roads and Maritime Services, NSW Water Police and the Department of Agriculture and Fisheries.
Pullman Melbourne on the Park – Early Works & Mock Up Room
In preparation for a 19-Level refurbishment of existing Guest Rooms, Lobby areas, Suites, Executive Lounge and Penthouses at Pullman Melbourne on the Park, INTREC was engaged by Macroplan to undertake the Hotel’s early works. INTREC was initially engaged to complete one mock-up Guest Room for QM Pegasus, which involved the demolition of an existing room back to base, new service
Burwood Council Library & Administration Office
In December 2019, Burwood Council engaged INTREC to deliver the fitout works for their Administration Office, Library and Community Hub at 2 and 8 Conder Street, Burwood. INTREC delivered the project scope within 15 weeks across the two sites, including design finalisation, lead-time management and COVID-19 site measures. Works included the strip out, reconfiguration and refurbishment of the library
Fitness First Rollout
INTREC were engaged by Fitness First to carry out the refurbishment of approximately 24 gymnasiums nationwide as part of their rebranding program. The existing blue logo has been replaced with a new red ‘F’ logo, which is said to symbolise “passion, energy and strength”. The design incorporated in these gymnasiums was the first of its kind, which is to be
ALTIS Bankstown Airport
On behalf of Bankstown Airport C/- ALTIS, Forge Venture Management engaged INTREC to undertake the procurement and installation of a new colourbond roof, as well as a major compliance upgrade of Building C, Site 533 at Bankstown Airport. Minor interior works to the doors and windows, as well as the removal of timber flooring were also included. Our team conducted
GPC Asia Pacific Head Office
INTREC were engaged by GPC Asia Pacific to carry out the fit out of their new Asia Pacific head office and distribution centre in Brisbane. The office works entailed building new corporate offices, utilities, an open plan workspace to cater for in excess of 130 employees, reception area, large communications room, industry specialty rooms, and also to build a new
Mantra on View Podium Refurbishment
INTREC was engaged by Integrity Project Management on behalf of Mantra Group for the design and construct of an external entertaining area at Mantra on View Hotel. Located in sunny Surfers Paradise in Queensland, Mantra on View is positioned just 160m from the beach and offers accommodation, a gym, conference spaces, restaurant facilities and a rooftop deck overlooking the ocean.
Ramsay Pharmacy
INTREC was appointed to carry out the refurbishment of Ramsay Health Care’s Pharmacy located within the lobby area at Greenslopes Private Hospital. Throughout the refurbishment INTREC was required to maintain an operational section of the pharmacy to allow continued trading. This meant careful management, clear site boundaries to ensure public safety, and maintaining building services supplies at all times. The

