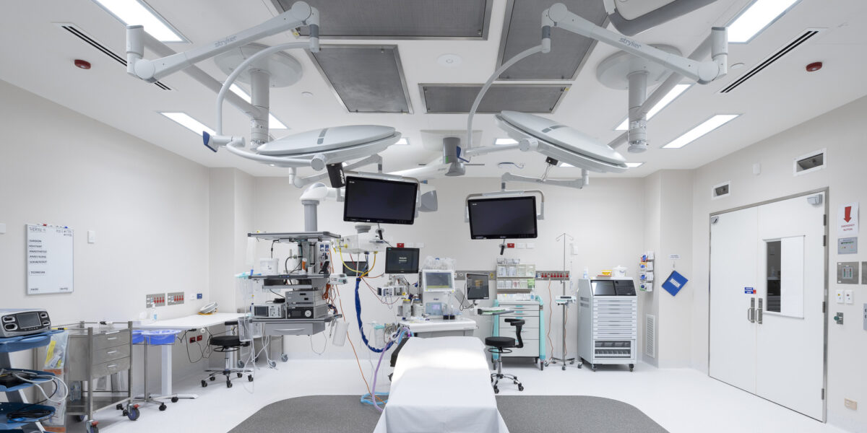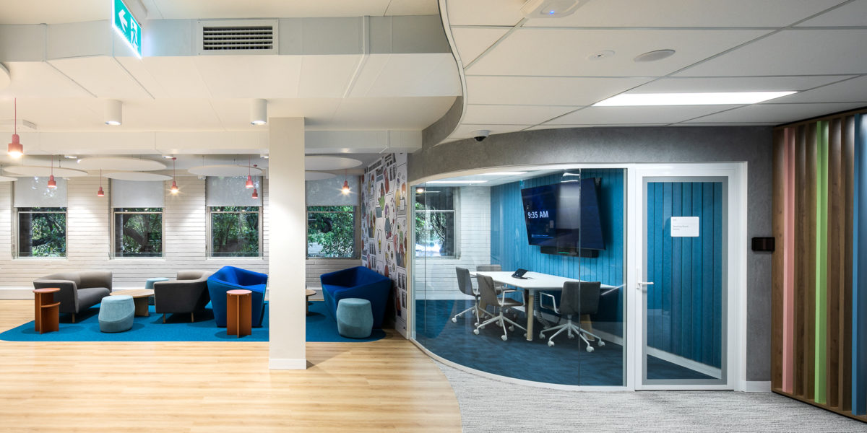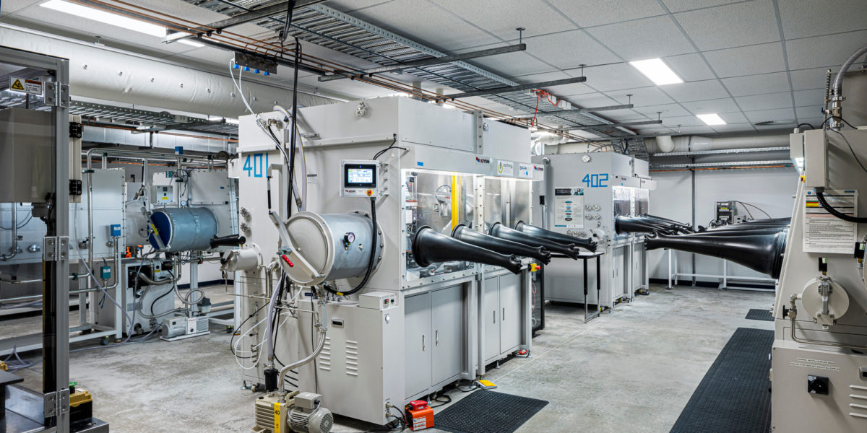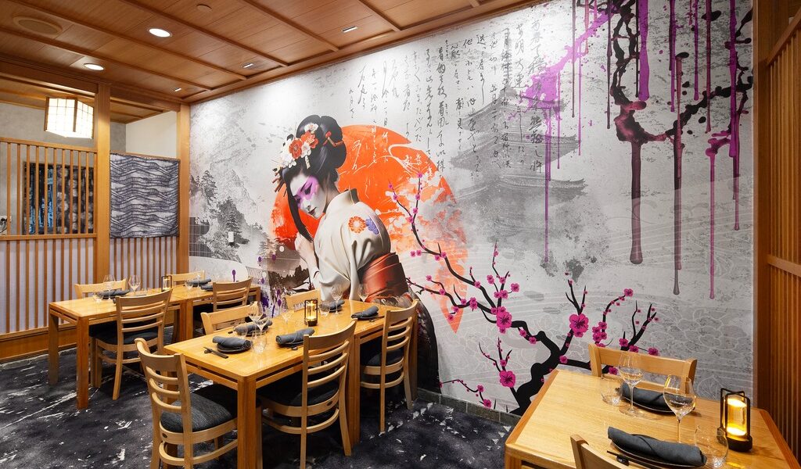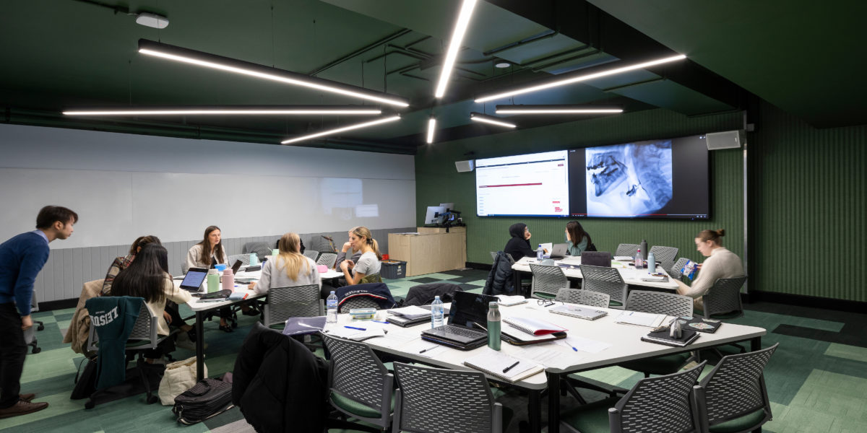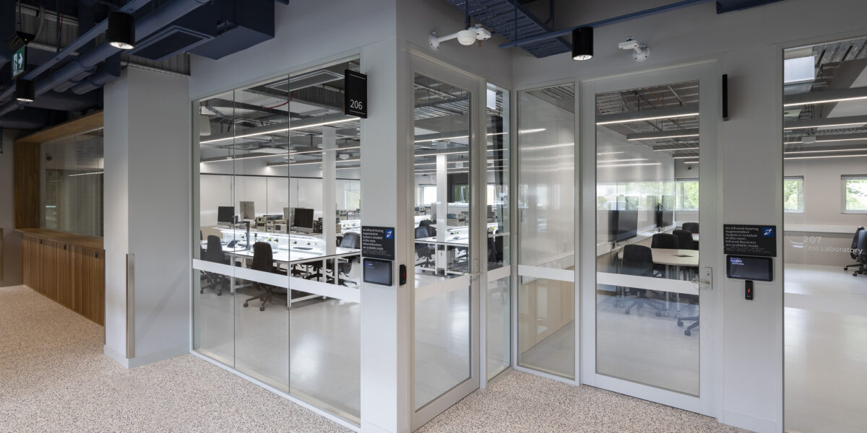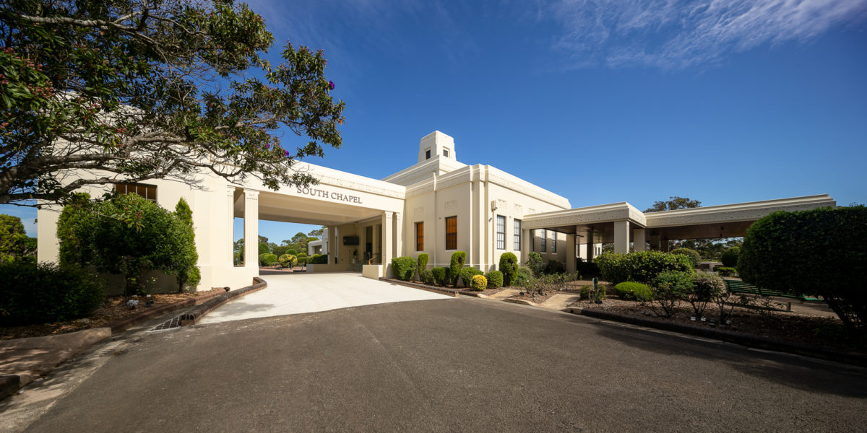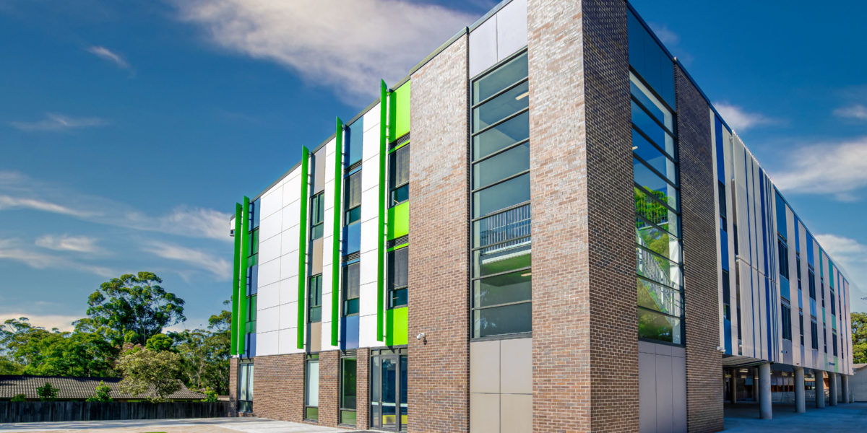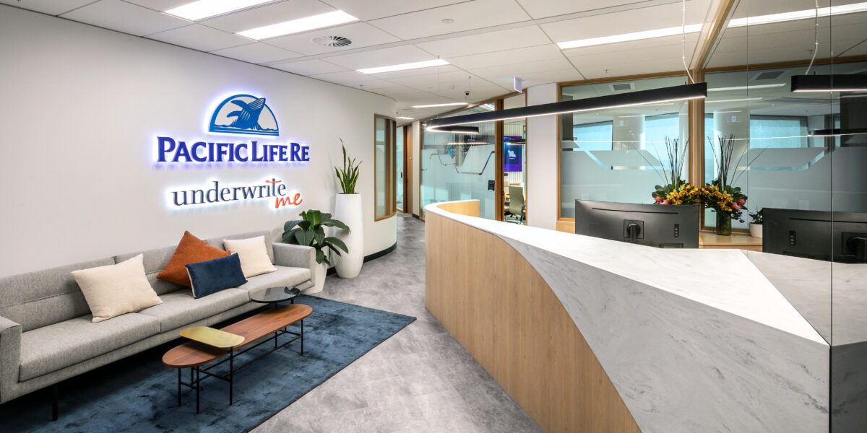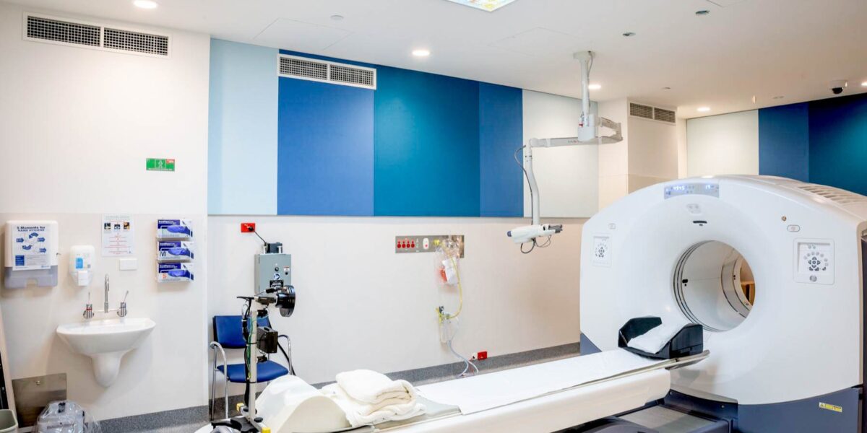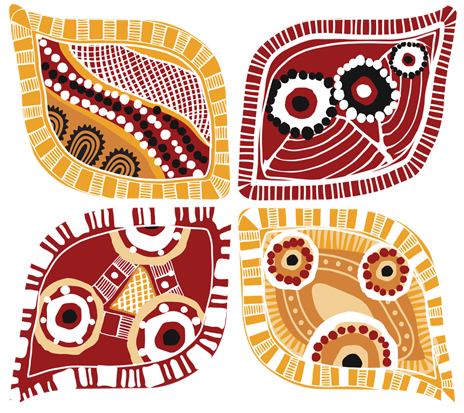Cabrini Health – Two Operating Theatres
INTREC successfully completed the design and construction of a complex, multi-stage hospital refurbishment at Cabrini Malvern. Carried out within a live hospital environment, the project was meticulously staged across three key zones: the Basement Plant Platform, two Ground Floor Operating Theatres, and Level 1 offices and staff areas. The scope of works included the creation of new fire compartments, significant
UNSW C22
INTREC was engaged to transform an administration area into a modern, collaborative office environment. The open-plan design increased staff capacity and introduced a variety of breakout zones and meeting spaces to support flexible work styles. Acoustic performance was a key focus, with Quiet Rooms and Meeting Rooms built using high-performance materials. Ceiling elements were designed to minimise sound reflection, ensuring
Deakin University BatTRI-HUB 2.0
Deakin University required an experienced head contractor to design and construct their “BatTRI-HUB 2.0” – a new world class battery fabrication, testing and diagnosis facility. INTREC successfully delivered this HUB which expands the capabilities of Deakin’s current battery engineering facility, translating research to pre-commercial scale prototyping, testing and innovation services. The project included establishing three types of laboratories; a dry
Arakawa Restaurant Refurbishment for RACV
RACV is a diverse Australian company offering a wide range of services, including roadside assistance, insurance, home services, and travel experiences, with a strong focus on supporting its members and the community. RACV has engaged INTREC to undertake the refurbishment of Arakawa, a Japanese restaurant located at Royal Pines Resort. The restaurant refurbishment incorporated a range of distinctive elements, including
La Trobe Uni HS1 – GP Clinic and Telehealth Facility Refurbishment
INTREC was engaged by La Trobe University to redevelop Level 1 of the Health Sciences 1 Building at its Bundoora campus. The project included the demolition of the Ground Floor, followed by the fitout of a GP Clinic (Stage 1) and a Telehealth Facility (Stage 2). The GP Clinic works involved a main switchboard upgrade for the whole building, all
University of Melbourne Block D L2 and L4 Upgrade Works
Spanning two levels and 1600 sqm, INTREC transformed the space with cutting-edge features, including 62 laboratory-grade workstations for four electrical labs, specialised areas for cell culture and microscopy, and a 600 sqm PC2 lab that meets the highest safety standards. The project features a laser room, an EMaD lab, 91 custom lab stations supporting eight types of lab gases, a gas
Southern Metropolitan Cemeteries NSW Refurbishment, Remediation and Upgrade Works
INTREC were engaged by Southern Metropolitan Cemeteries NSW (SMCNSW), to provide Early Contractor Involvement (ECI) services for the refurbishment, remediation and upgrading works of the Chapel and Crematorium Building at the Eastern Suburbs Memorial Park (ESMP) in Matraville and the Chapel Building at Woronora Memorial Park (WMP) in Sutherland. The ECI Services were later converted to a Design & Construct
North Rocks Public School
On behalf of Schools Infrastructure NSW (SINSW), TSA sought INTREC to complete the Design and Construction of Major Works at North Rocks Public School. Our team worked closely with client-side project manager, TSA, and the school leadership team to deliver spaces that fulfilled the client’s needs. The project was handed over in two stages. The first stage included the refurbishment
Pacific Life RE Office Fitout
INTREC was engaged by Lead Architects to deliver the fitout of Pacific Life Re’s new Sydney office located in the AMP Quay Quarter Tower in Sydney’s CBD. The 600m² tenancy included breakout spaces, meeting rooms, offices, and open-plan workspaces. Our team was responsible for the installation of detailed joinery, timber doors, and glazing jambs, as well as new supplementary mechanical
St Vincent’s Hospital – PET Scanner
This project involved the fitout of a basement area to create a new department within the existing St Vincent’s Public Hospital. The department included a PET Scanner Room, Control Room, Radiology Hot Lab, office spaces, cancer treatment rooms, and an accessible bathroom. The scope of work included demolition, large-scale concrete pouring, extensive floor preparation, structural steel, timber frame walls, lead

