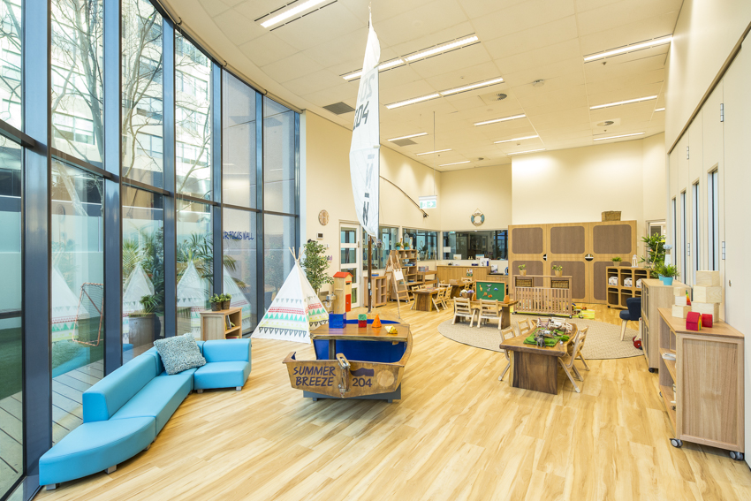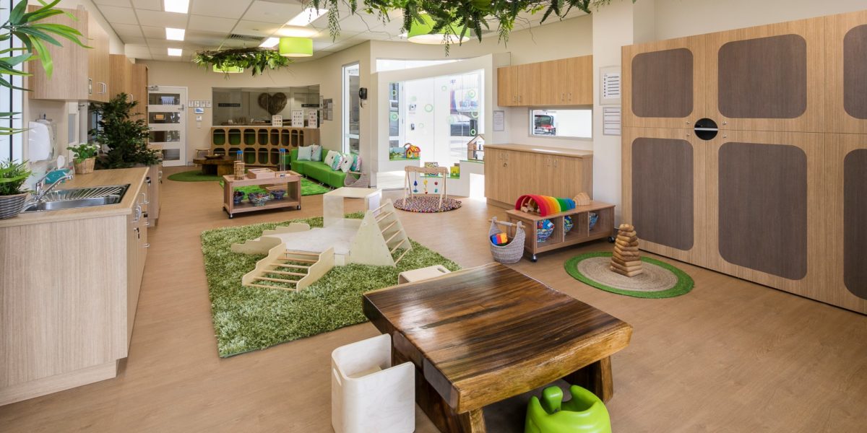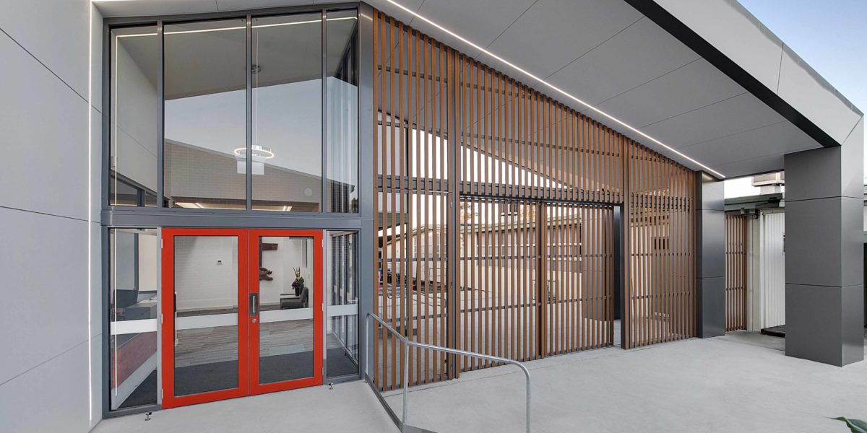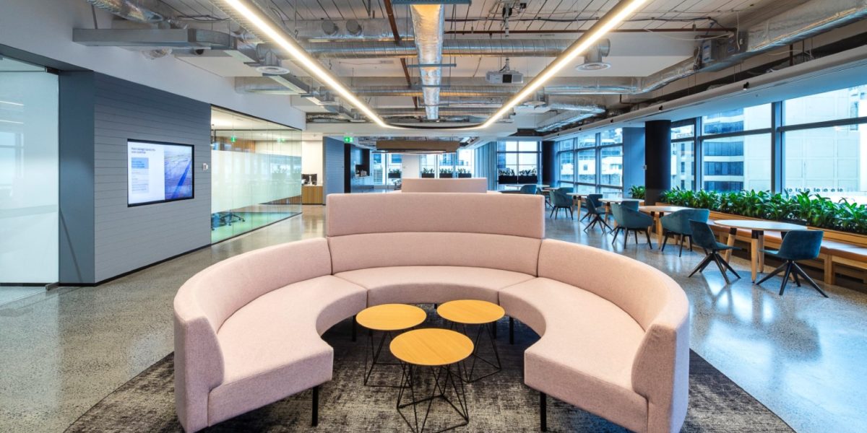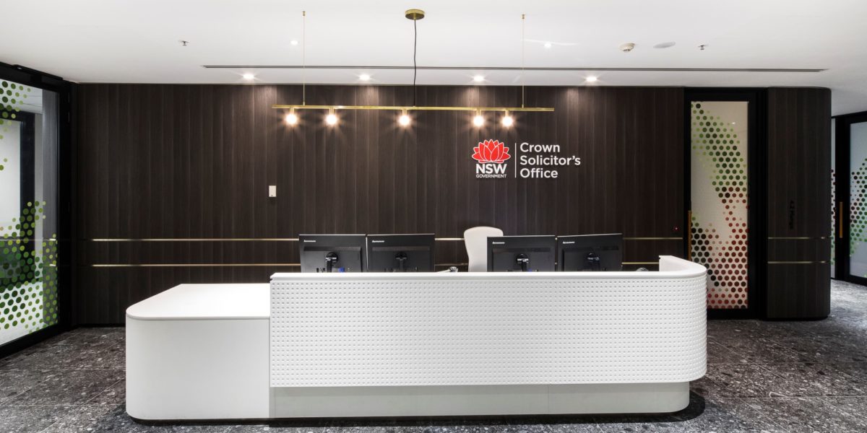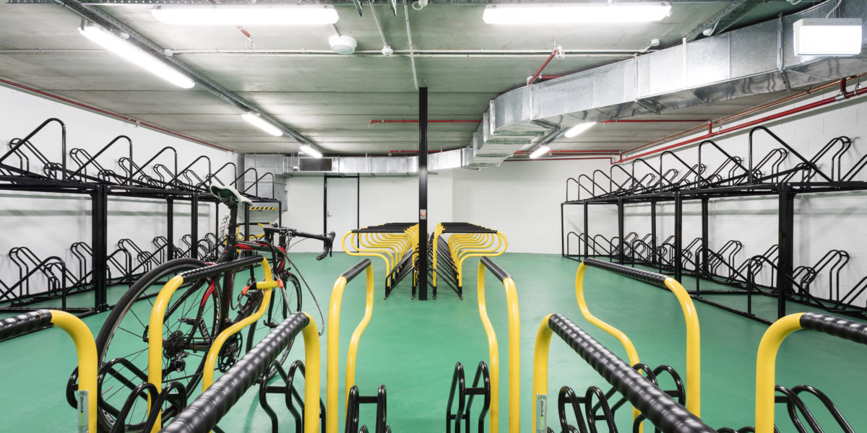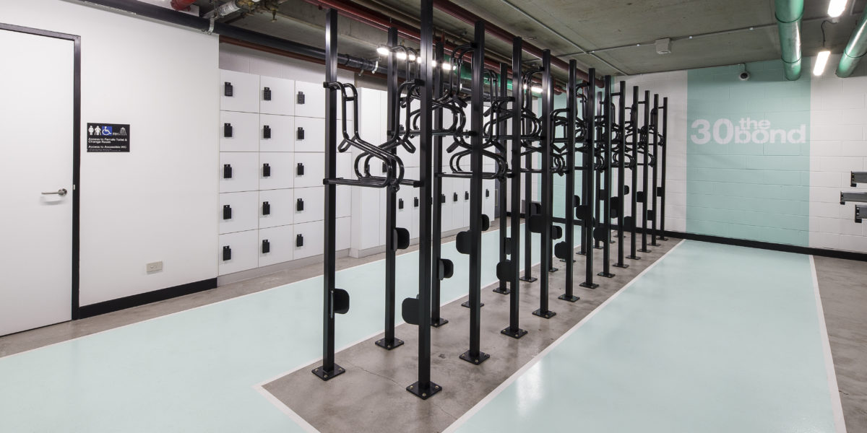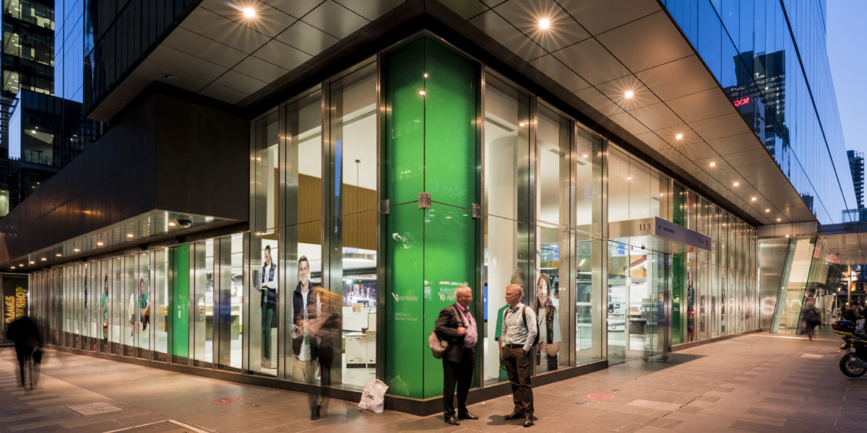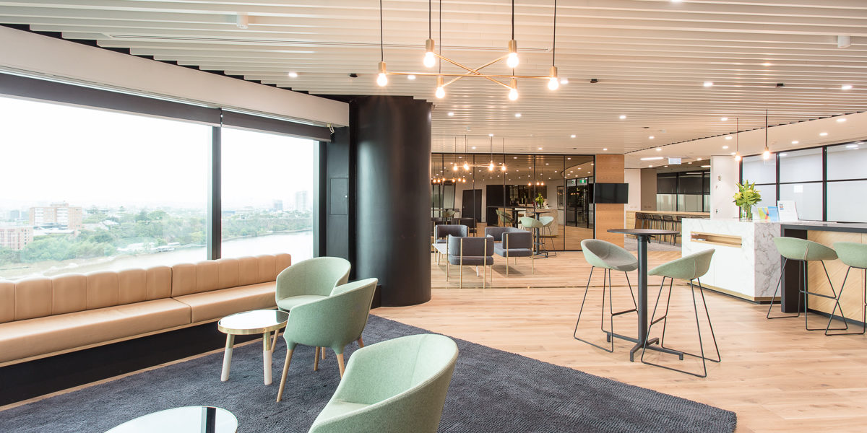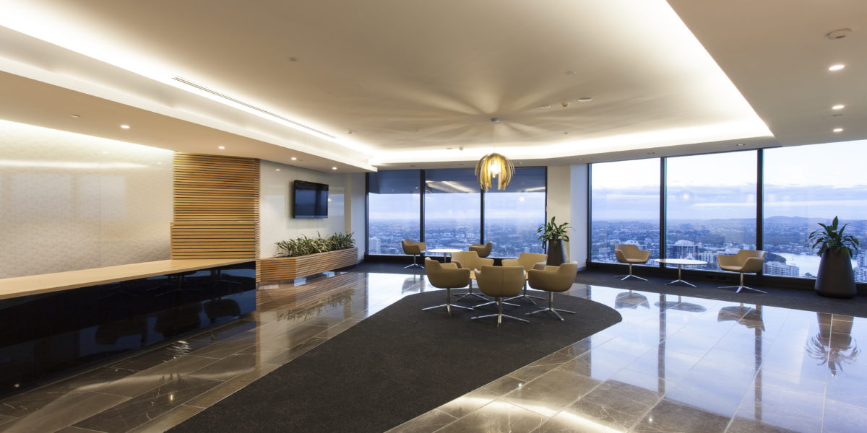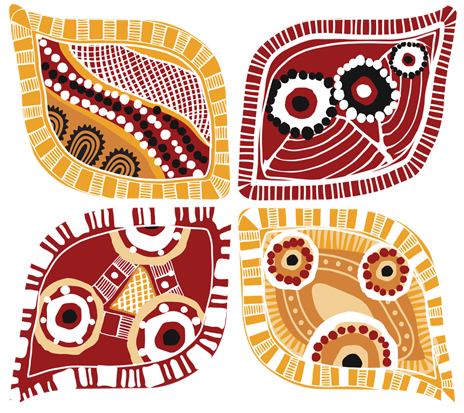Kids Club Elizabeth Street
Having previously completed the fit out and refurbishment of the Kids Club on Clarence Street, INTREC have now completed the Kids Club Childcare Center on Elizabeth Street in Surry Hills. INTREC created an innovative internal fit-out on the ground floor, as well as an interactive outdoor play area. The overall designs are welcoming, fun and stimulating for children, whilst also
Kids Club Cromer
Kids Club Childcare was originally established to ensure that all children and families enrolled receive the best quality care and education available through carefully picked professionals and an ever evolving philosophy. As part of a large scale roll out, INTREC completed the construction and fitout of a 120 place childcare centre in Cromer NSW. The project involved the transformation of
Our Lady of Lourdes Catholic Primary School
INTREC were engaged by the Catholic Archdiocese of Melbourne and DWP to deliver the Our Lady of Lourdes Catholic Primary School entrance canopy and administration works. The project works involved the refurbishment of a new reception, Principals office and staff facilities. Along with refurbishment works included the development of a new front alucabond and mod wood timber façade to the
Mott MacDonald Office
Mott MacDonald is a global engineering, management and development consultancy focused on guiding their clients through many of the planet’s most intricate challenges. Mott MacDonald sought an experienced building contractor to undertake the Office Accommodation Program on Level 10, 383 Kent St, Sydney. Mott MacDonald required a space that represents their commitment to innovation and quality. The project included the
Crown Solicitors Office Sydney
The Crown Solicitor’s Office (CSO) is a Public Service Executive Agency that provides legal services for thousands of matters per year. A large focus of the CSO is aiding the NSW State Government in legal cases, whilst still competing with law firms in the private sector for select, commercial legal projects. NSW Public Works Advisory engaged INTREC to carry out
192 Ann Street End of Trip Facility
INTREC were engaged by Daisho to deliver the construction of new male and female showers, a unisex locker room and bike parking facility at 192 Ann Street in Brisbane. The scope of works included the demolition of the existing area, electrical service reticulation, installation of walls and ceilings, painting, flooring, waterproofing, joinery, plumbing and mechanical service installation. The works were
30 The Bond – End of Trip Facility
Appointed by Dexus, INTREC undertook a design and construct project for 30 The Bond End of Trip Facility (EOTF) in Millers Point. 30 The Bond is a contemporary nine-level office tower with a Grade A rating and is among the highest environmentally designed buildings within Australia. Dexus wanted to create an EOTF that encouraged alternative ways to travel to work,
VicRoads
INTREC completed the refurbishment of the concept retail store for VicRoads located at 113 Exhibition Street, which is a landmark A Grade office Building with premium grade services. The fitout was undertaken in an existing 5-star GBCA certified Building. This VicRoads retail store was the first of its kind in the CBD which meant hundreds of thousands of Victorians who
Chartered Accountants ANZ
INTREC were nominated by Chartered Accountants ANZ (CAANZ)to complete the construction of new offices and training facilities for their Brisbane office. CAANZ wanted to provide a facility for its members that allowed for training in a formal environment as well as a place to provide networking opportunities. The construction process included adjustments amongst multiple rooms within the facility, providing 3
Mitsubishi
The scope of works involved the refurbishment of an old BMA floor to suit the needs of Mitsubishi Development, with particular emphasis on the Reception & Break Out spaces. The mechanical works included the relocation of VAV’s to suit the revised tenancy layout and the installation of an additional supplementary unit to services the increased demands of the communications room.

