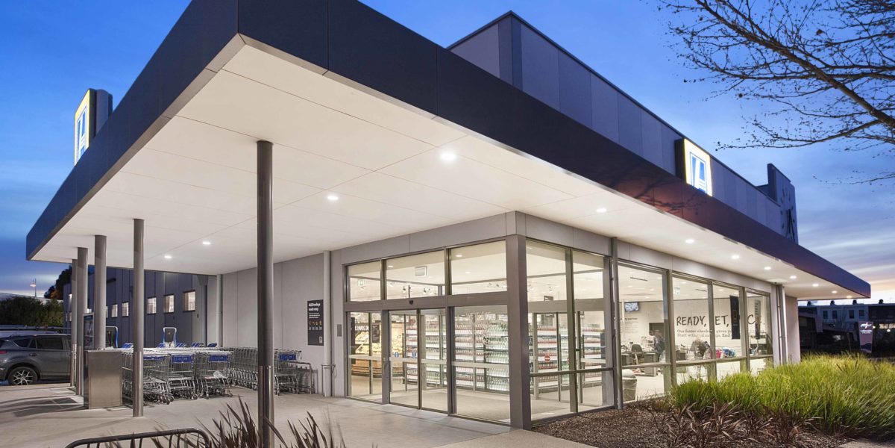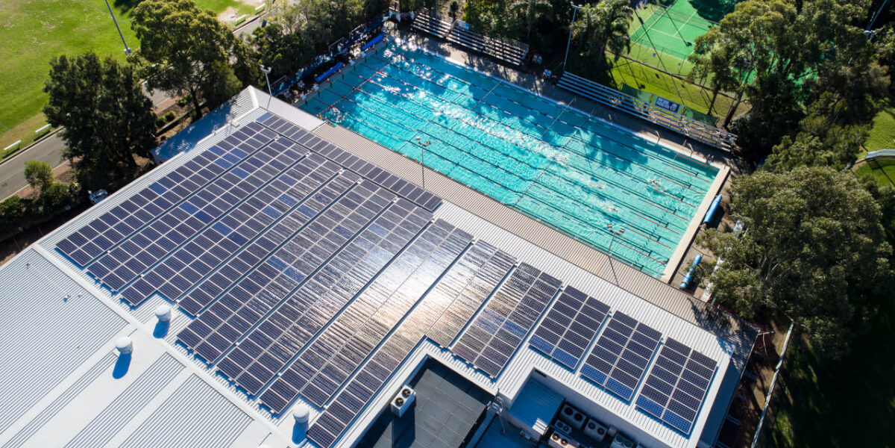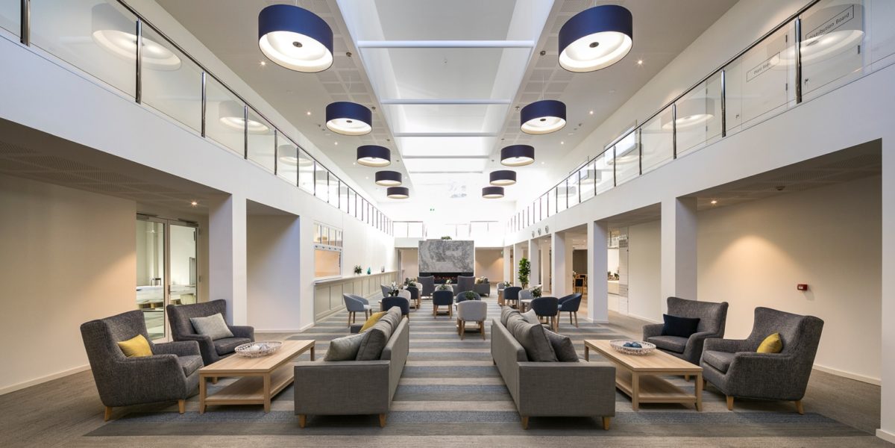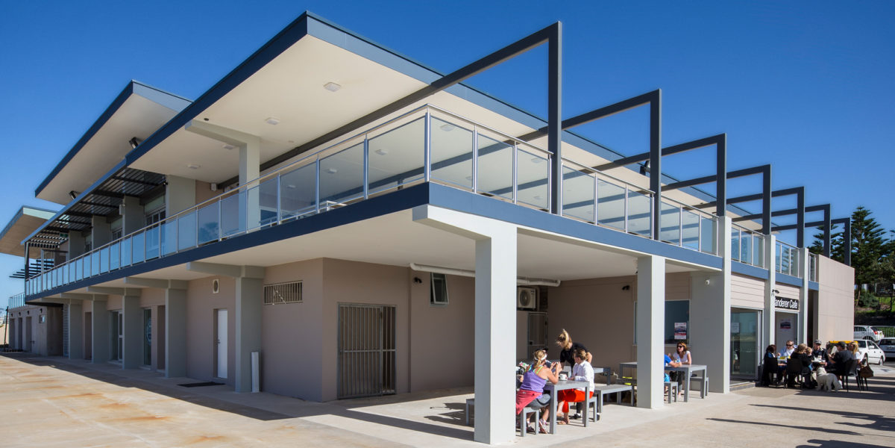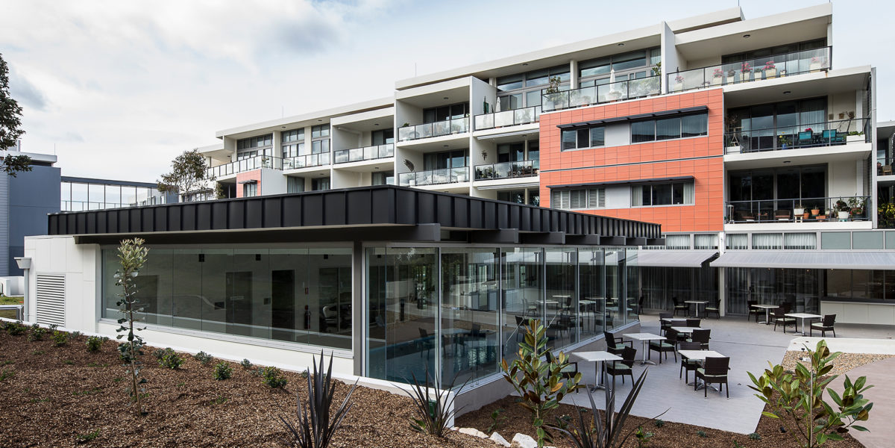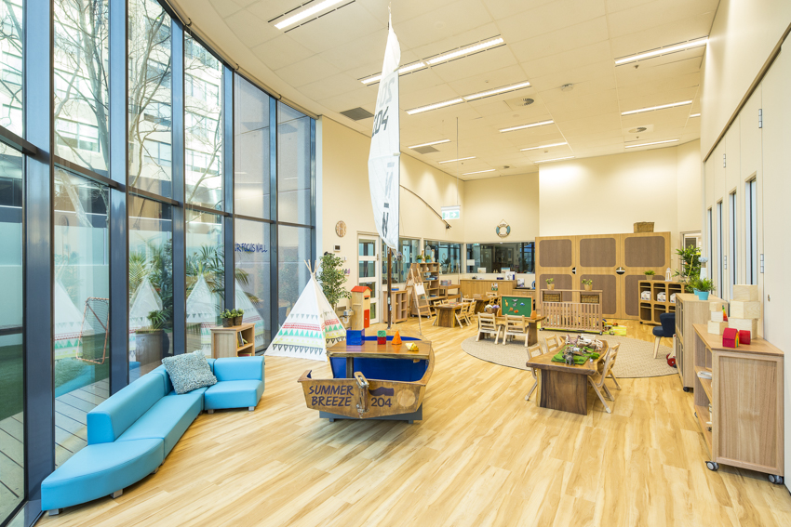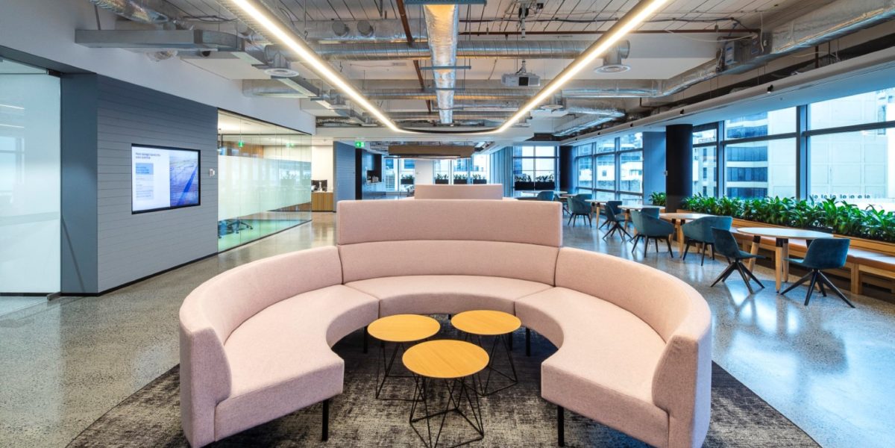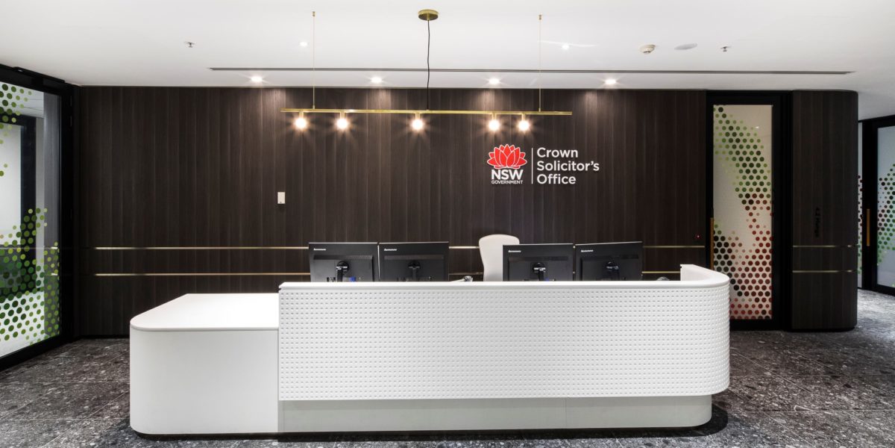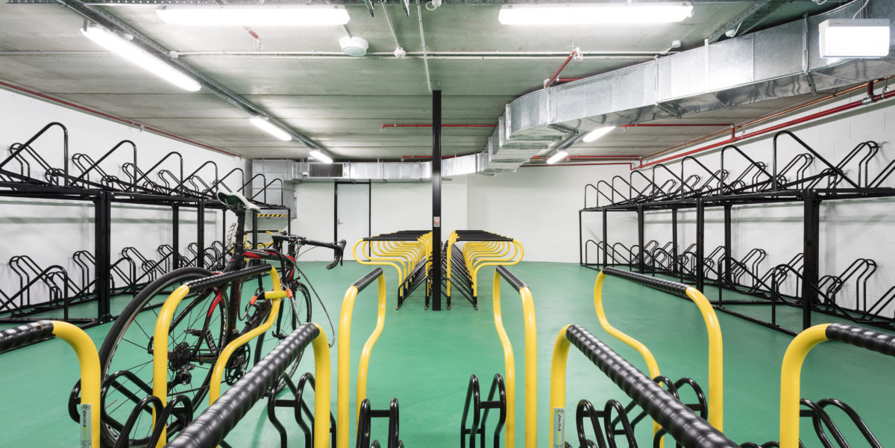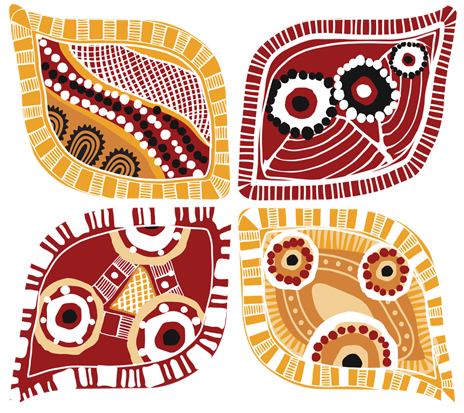ALDI Refresh Rollout
University of Wollongong Thermal, LED and Solar PV Upgrade
In 2018, the University if Wollongong (UoW) committed to reduce energy consumption by 20% over the next 15 years in an effort to invest in renewable energy and a sustainable future. As part of the University’s innovative and sustainable Master Plan, INTREC were engaged to facilitate the design and construction of a campus wide Thermal, LED & Solar PV (TLS)
Brentwood Retirement Village
INTREC was engaged to deliver upgrade works at the new community facility within Brentwood Retirement Village, located in Kincumber, NSW. Our scope included the revitalisation of recreational spaces designed to promote an active, meaningful, and socially connected lifestyle for residents. Key upgrades included the installation of a new commercial kitchen, café, and residents’ bar, alongside modernised entertainment areas such as
Wanda Surf Life Saving Club
Wanda Surf Life Saving Club involved the construction of a brand-new, state-of-the-art clubhouse. It included the demolition of over 80% of the existing structure and the development of a modern two-storey facility. The new clubhouse features a bar and function area, surf school, café, offices, gymnasium, change rooms and amenities, an education and recreation room, and a dedicated training area.
Little Bay Retirement Village
The project consisted of two main components. The first involved the upgrade and extension of an existing Community Centre, which included the addition of a bar, commercial kitchen, theatre, formal and informal dining areas, and a lounge. The second component was the construction of a standalone, fully enclosed outdoor swimming pool, alfresco dining area, and exercise facility. The works required
Kids Club Elizabeth Street
Following the successful delivery of the Kids Club on Clarence Street, INTREC completed the fit-out of a new Childcare Centre on Elizabeth Street in Surry Hills. Designed with creativity and functionality in mind, the project features a vibrant internal fit-out on the ground floor and an engaging outdoor play space that encourages learning through play. Located within a fully occupied
Mott MacDonald Office
Mott MacDonald, a global leader in engineering, management and development consultancy, engaged our team to deliver a high-quality refurbishment of their Level 10 office at 383 Kent Street, Sydney. The objective: to create a dynamic, future-focused workspace that reflects their commitment to innovation. The project involved a complete transformation of the existing office into an open-plan environment featuring modern workstations,
Crown Solicitors Office Sydney
INTREC was engaged by NSW Public Works Advisory to deliver a premium interior refurbishment across six floors of the Crown Solicitor’s Office (CSO) on Elizabeth Street, Sydney. The project involved a complete transformation of levels 4 to 9, stripping each floor back to its shell and rebuilding it into a highly functional, comfortable workspace designed to support collaboration. The open-plan
192 Ann Street End of Trip Facility
INTREC were engaged by Daisho to deliver the construction of new male and female showers, a unisex locker room and bike parking facility at 192 Ann Street in Brisbane. The scope of works included the demolition of the existing area, electrical service reticulation, installation of walls and ceilings, painting, flooring, waterproofing, joinery, plumbing and mechanical service installation. The works were

