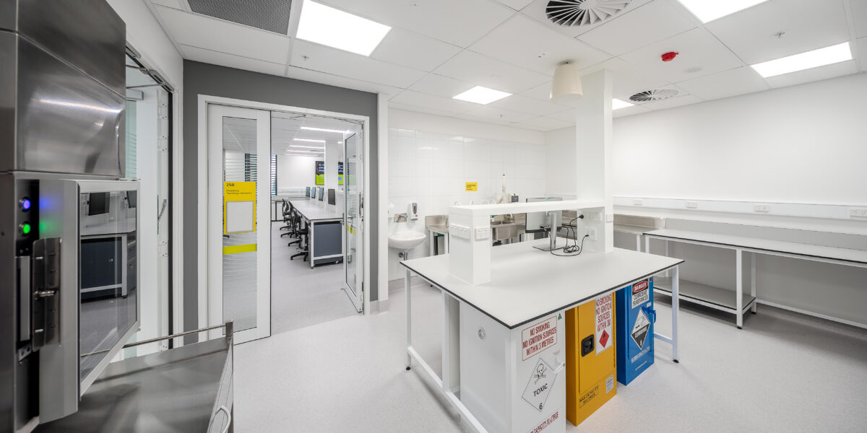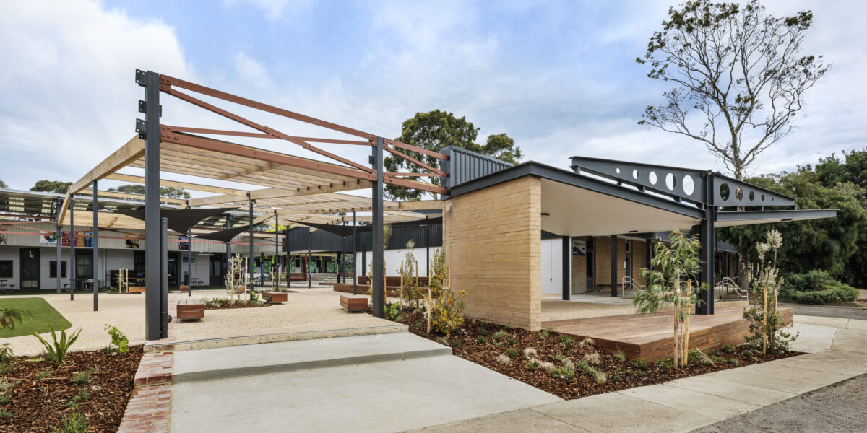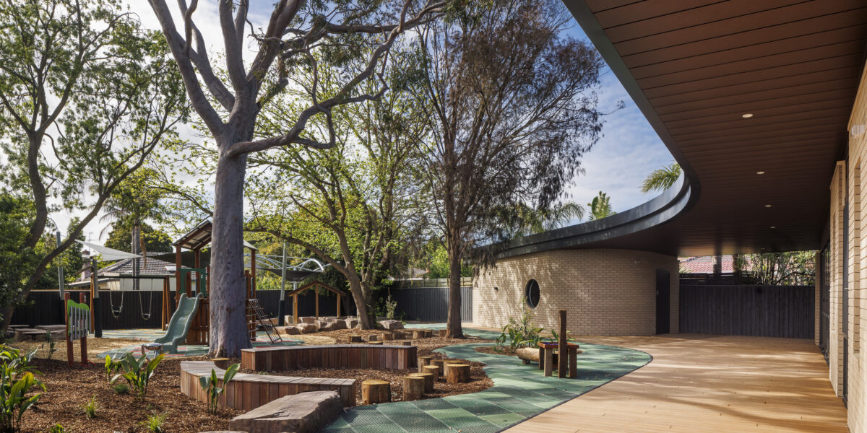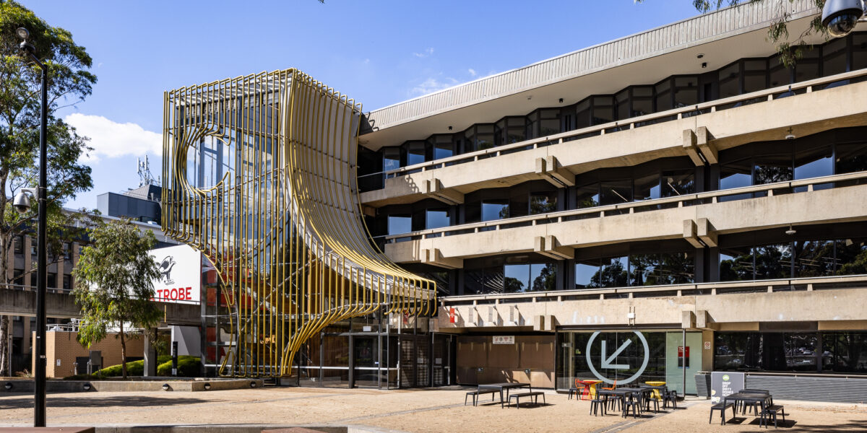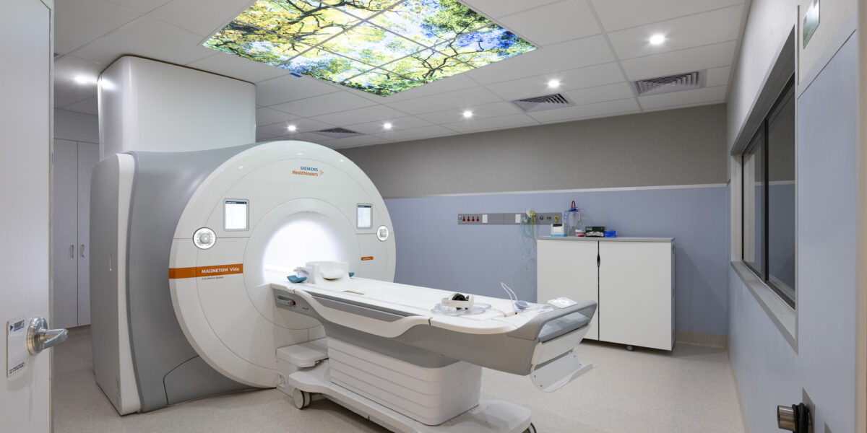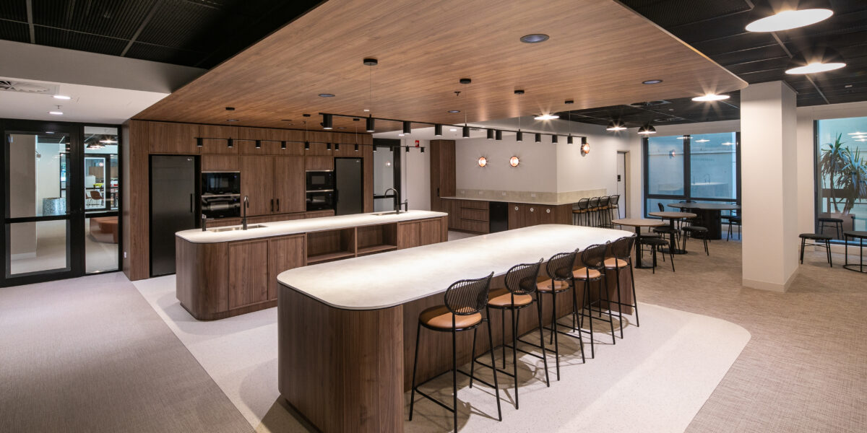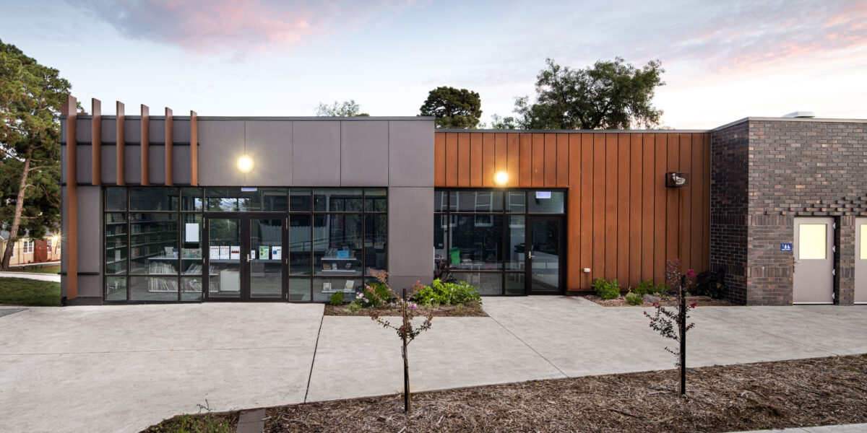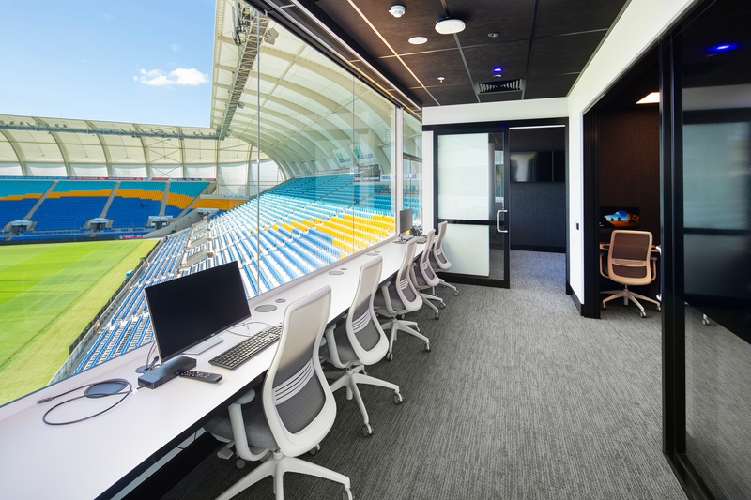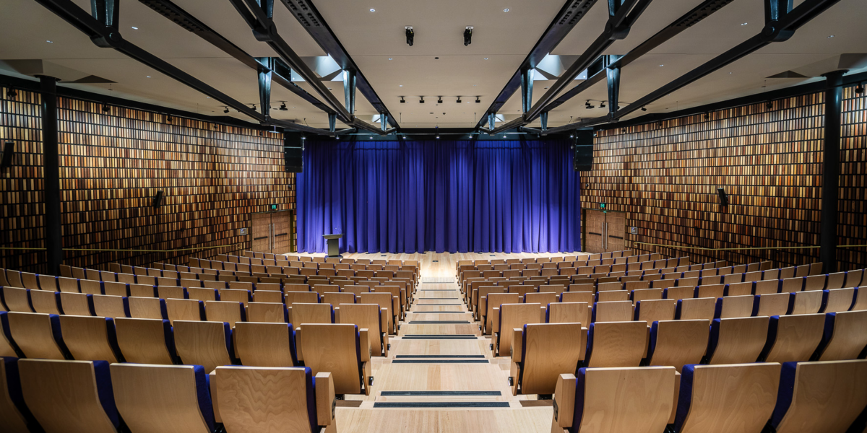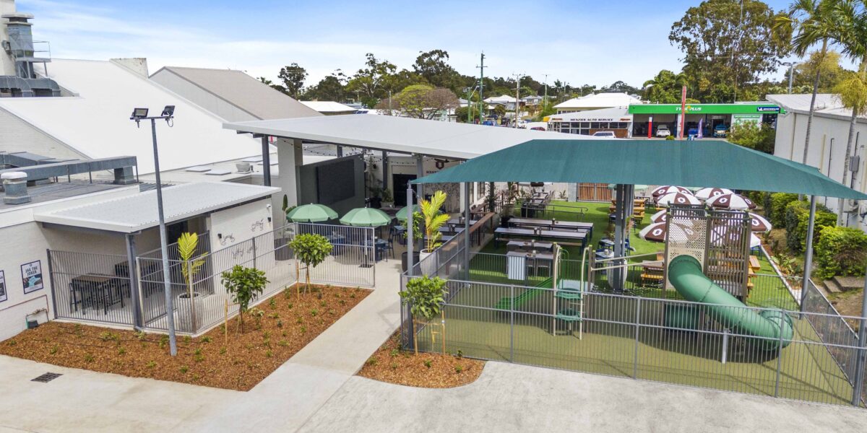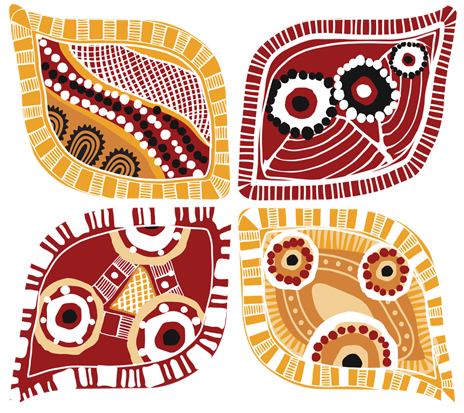UNSW C27 Wallace Wurth Pharmacy Teaching Lab
INTREC was engaged by UNSW to deliver the C27 Level 2 PC2 Lab Modifications Project. The works involved redefining the existing PC2 lab envelope to create an internal corridor for a new link bridge to the Health Translation Hub, all while keeping the lab fully operational. The project required staged modifications to mechanical, gas, hydraulic, power, communications, and fire life
VSBA Bundoora Secondary College
INTREC successfully delivered a major upgrade to Bundoora Secondary College, transforming the school’s campus with new facilities and modernised infrastructure. Central to the project was the construction of a contemporary single-storey Science Block, designed with specialised labs and integrated safety features to support modern teaching needs. The existing Administration Building underwent significant demolition and refurbishment, resulting in reconfigured office spaces,
Ward Avenue Kindergarten
The construction of a new kindergarten facility for Ward Avenue Kindergarten included two 33-place kindergarten rooms, outdoor learning environment, staff working spaces and renovated amenities. The scope of works involved the demolition of the existing kindergarten structure, followed by the construction of a new building and associated landscaping. The new building featured aluminum and timber windows, structural steel framing, timber
La Trobe University Jenny Graves Building Upgrade
La Trobe University’s Jenny Graves Building has been reimagined as a state-of-the-art facility for innovation, research and collaboration. Backed by the Victorian Higher Education State Investment Fund (VHESIF), this major redevelopment delivers a modern, future-ready space that supports the University’s strategic vision. Key upgrades include the creation of a high-tech Digital Innovation Hub, improved accessibility with new lifts and stairs,
Northern Health Imaging and Pathology Building Works
INTREC partnered with Northern Health to deliver critical upgrades at Northern Hospital Epping and Broadmeadows Hospital, enhancing diagnostic and imaging capabilities. At Northern Hospital Epping, works included a new Anatomical Pathology Laboratory and PET/CT scanning facility, featuring advanced imaging rooms, labs, and support spaces. At Broadmeadows Hospital, a new MRI suite and ultrasound facilities were delivered, including RF-shielded MRI cabins
Willoughby City Council (WCC) Victor Street Office
INTREC was awarded the Willoughby City Council (WCC) Victor Street Office Refurbishment project. This project encompassed the revitalisation of Levels 4 and 5, along with activating the Level 4 external terrace. Additionally, a light refurbishment was undertaken on the western side of Level 6, while the eastern side was converted into a “warm shell” facilitating an independent metered Distribution Board
Sunbury Primary School Modernisation Project
As part of Sunbury Primary School’s vision for academic growth, INTREC was engaged by PMDL to deliver two new single-storey buildings: a Multipurpose STEM Building and a combined Canteen and Library Building. To make way for the construction of these two new buildings, the existing hall and atrium frame buildings were demolished. The project included external works associated with both
Cbus Stadium Production Suite
Cbus Super Stadium is the Gold Coast’s leading entertainment venue, hosting thousands of spectators for major sporting and entertainment events. INTREC was proudly appointed to deliver critical upgrades to enhance the stadium’s technological and security infrastructure. The project focused on strengthening security and modernising broadcast capabilities. The scope of works included a full refurbishment of the broadcast production suites and
State Library of NSW Auditorium
The State Library of NSW is recognised as one of the world’s greatest libraries, housing a collection of over six million items. Established in 1826, it holds the title of the oldest library in Australia and is listed on the New South Wales State Heritage Register, featuring numerous significant heritage elements and historical features. INTREC was engaged to oversee the
Berserker Tavern Rockhampton
INTREC was engaged by Australian Venue Co. to deliver refurbishment works at the Berserker Tavern. The project involved a full venue upgrade, including a modernised commercial kitchen, an enhanced outdoor beer garden with a new children’s play area, and increased seating capacity. A cyclone-rated roof structure was also installed, reflecting INTREC’s expertise in building within cyclone-prone regions. With only a

