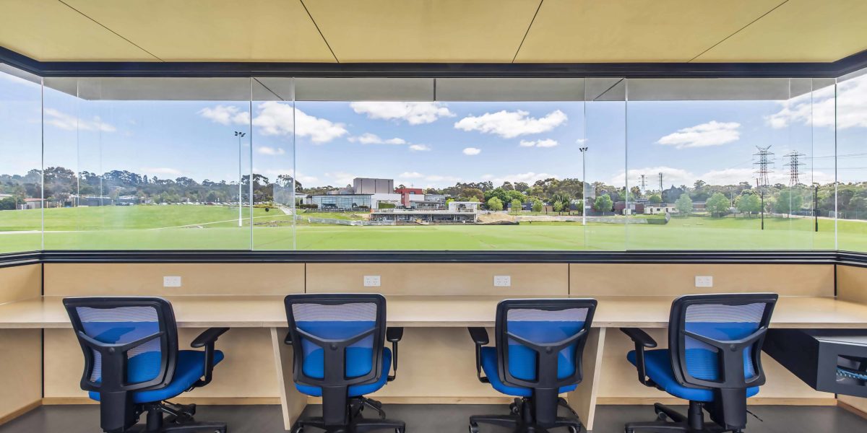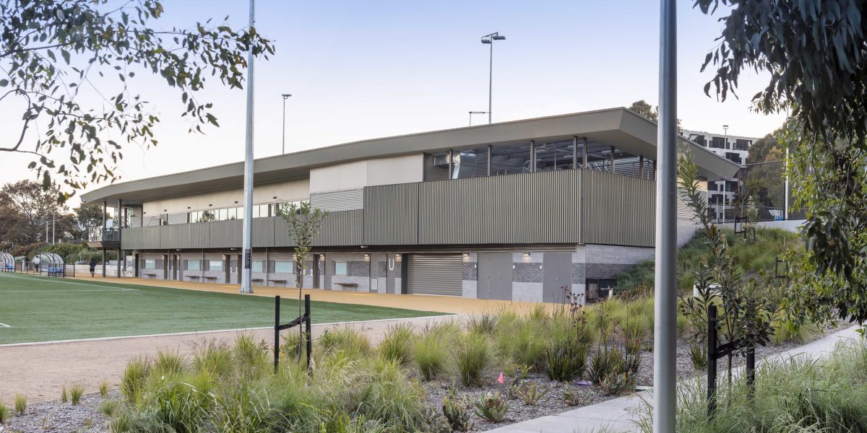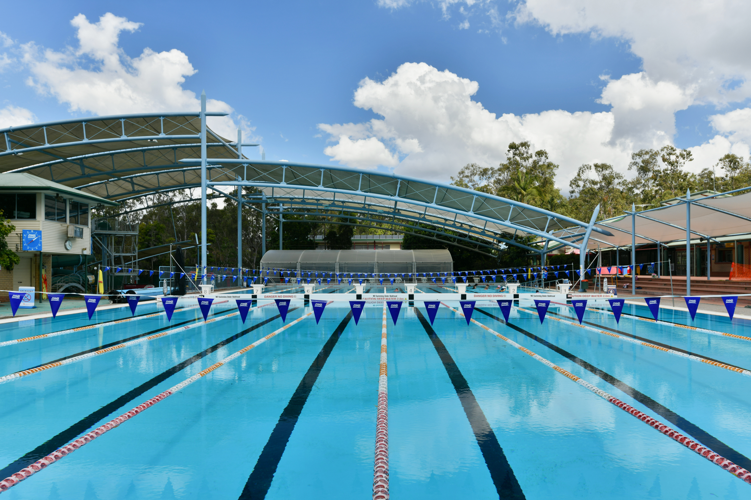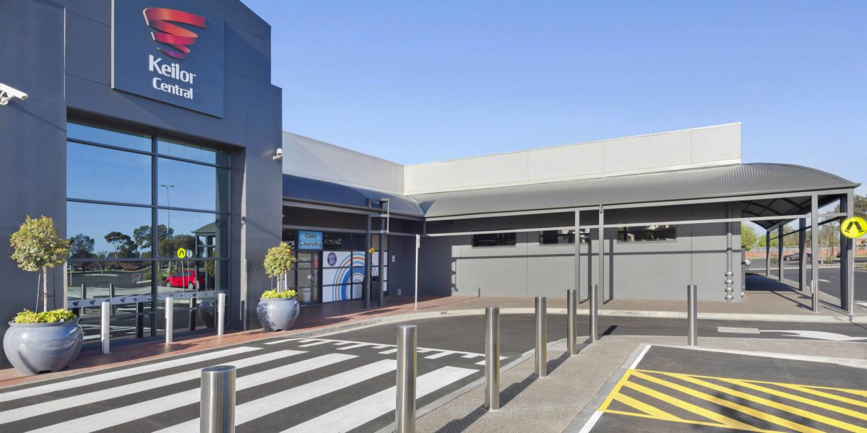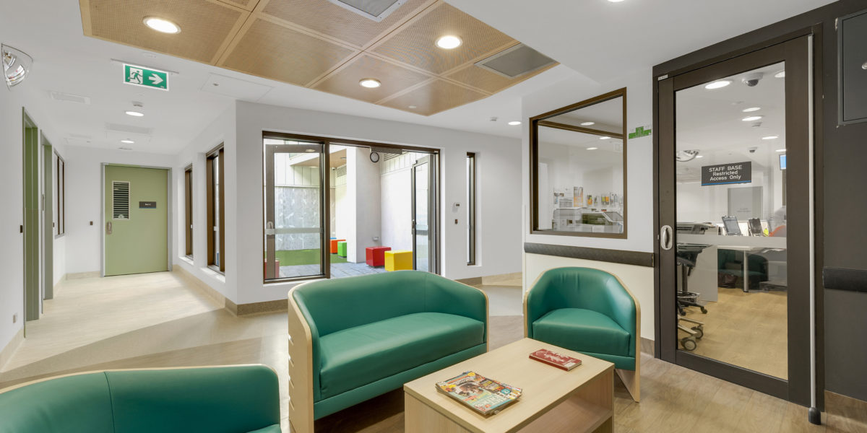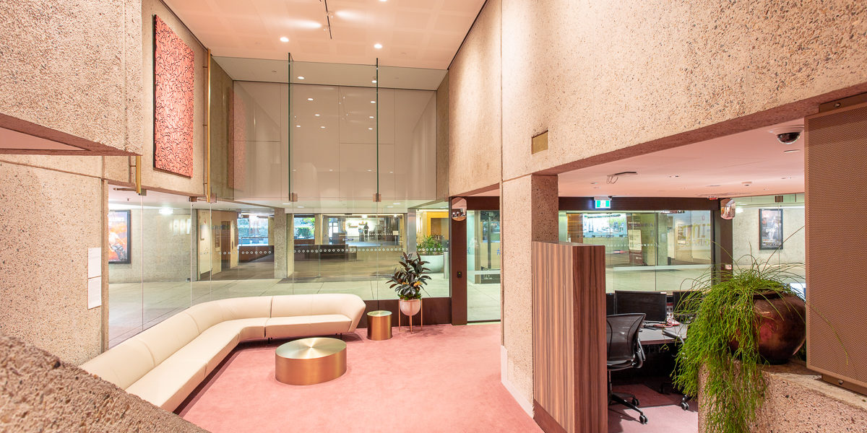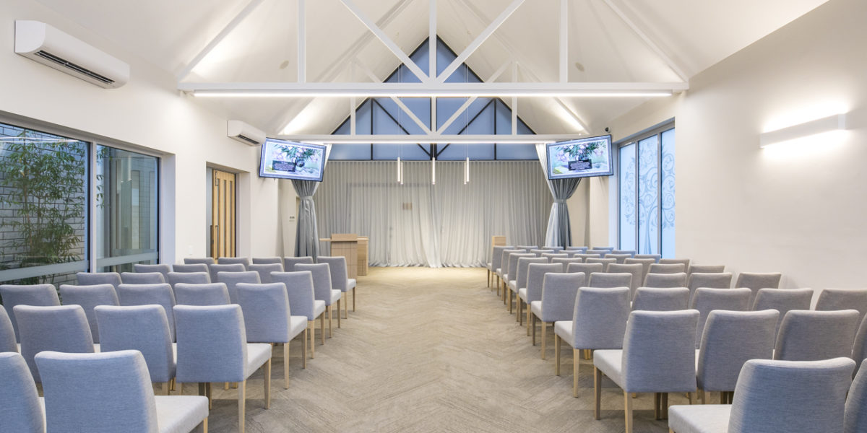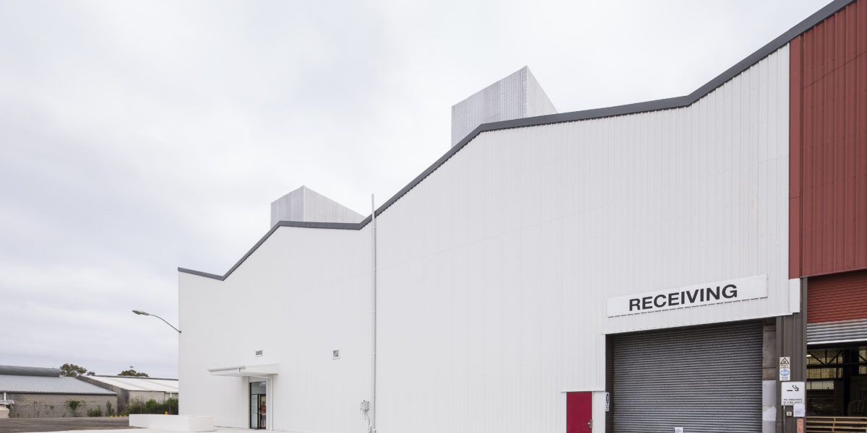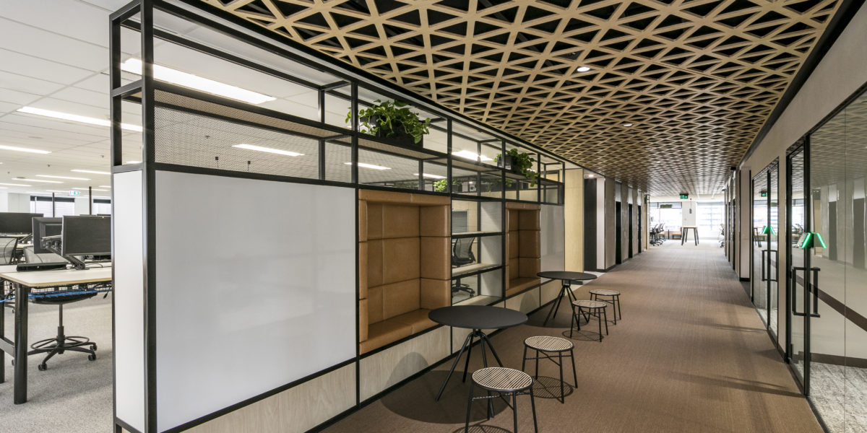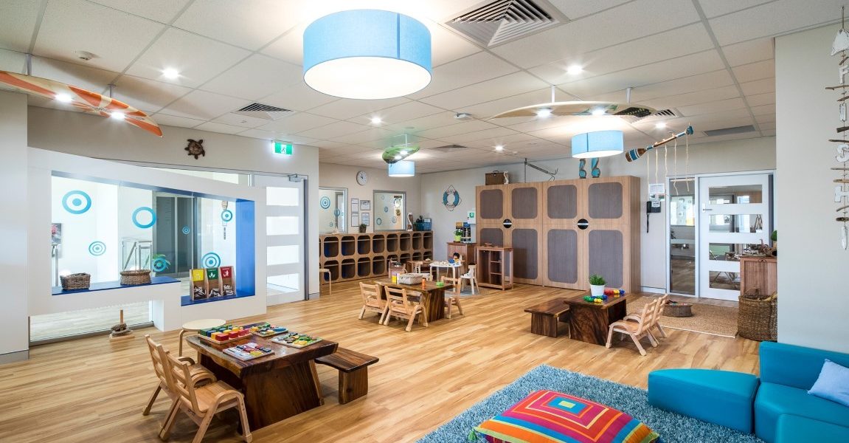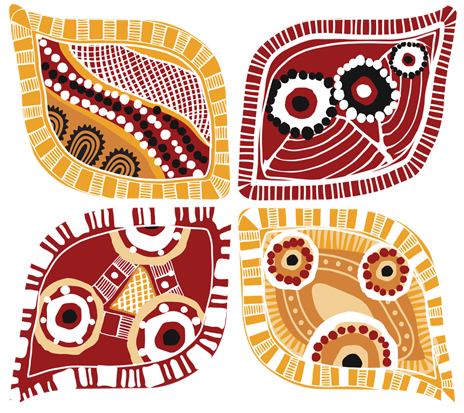Caulfield Grammar School – Wheelers Hill Campus Sporting Precinct Works
Caulfield Grammar School engaged INTREC to deliver Stage 1 of their Sporting Precinct Upgrade at the Wheelers Hill campus, supporting the school’s ongoing commitment to high-quality sporting facilities. The scope of works included the supply and installation of key components around the main oval. This comprised new light towers, goal nets, and two custom-built coaches’ boxes, which were constructed at
Monash University – Northern Pavilion and Tennis Courts
As part of their long-term vision for sport at the University, Monash University engaged INTREC to deliver a new Northern Pavilion at the University’s Clayton Campus. The project scope included the replacement of the existing Soccer and Tennis Pavilion with a new two-storey structure, servicing the tennis courts and new synthetic sport fields. The new Pavilion offers change rooms and
Albany Creek Leisure Centre
INTREC were engaged by the Moreton Bay Regional Council to complete an amenities refurbishment at the Albany Creek Leisure Centre, along with an upgrade to the existing swimming pool. The scope of works for this project included a full amenities refurbishment at the Lawnton Aquatic Centre, including the showers, toilets and changing rooms. The team also delivered a high specification
Vicinity Shopping Centre – Keilor Extension
INTREC were engaged by Vicinity Centres to deliver a base build extension of the Keilor Central Shopping Centre. This included the removal and installation of precast panels and carpark civil works, as well as the installation of new sprinkler and fire hydrant. Works included the installation of a concrete slab to extend the Keilor Shopping Centre, removal of the existing
Frankston Hospital – The Psychiatric Assessment and Planning Unit (PAPU)
The Psychiatric Assessment and Planning Unit (PAPU) department, works in conjunction with the Emergency Department. This new facility was constructed on vacant land beneath the Level 1 undercroft, and included six bed with ensuites, a Nurse Station, Court Yard, Plant Room/ Breakout, Reception and Interview Rooms. Works included demolition, civil, water proofing (for slab), concrete slab, structural steel, roofing, cladding,
QPAC Stage Door & Cremorne Theatre
INTREC had the pleasure of working alongside our longstanding client Arts Queensland on a fantastic project at the Queensland Performing Arts Centre. INTREC successfully delivered a refurbishment to the stage door entry including a new ramp and entry to the Cremorne Theatre. The scope of works included a two stage refurbishment to the Queensland Performing Arts Centre stage door entry.
InvoCare Bankstown
InvoCare is an international company that operates funeral homes, cemeteries, and crematoria across Australia, New Zealand, and Singapore. INTREC was engaged as the head contractor to deliver this project for InvoCare Bankstown, working alongside APP and InvoCare to create a space suitable for funeral planning and services. This project consisted of two main components: the new construction of an extension
3M Blacktown
The project brief was to turn an existing storage warehouse in to a world class training centre where 3M can train consumers of their products in the correct use and application. The building works involved a new 650m2 concrete topping slab to the existing warehouse floor and the replacement of the factory’s external mall sheeting. The fitout component of this
GHD Piccadilly Multi-staged Office Fitout
GHD engaged INTREC to deliver a modern, sustainable, and digitally enabled office space that reflects its collaborative and diverse workplace culture. The project involved a three-stage interior refurbishment across Levels 12, 14 and 15 of GHD’s existing office space on Castlereagh Street in Sydney’s CBD. The transformation included the full demolition of the existing fitout and a complete
Kids Club – Rosebery
As part of a large-scale roll-out of Kids Club Childcare, INTREC completed the construction and fit-out refurbishment of a 90-place childcare centre in Rosebery NSW. This particular 20-week roll out involved the transformation of an industrial building into a “Kid Friendly” two-floor building. The Childcare Centre featured two outdoor play areas, including state of the art play equipment, bike tracks

